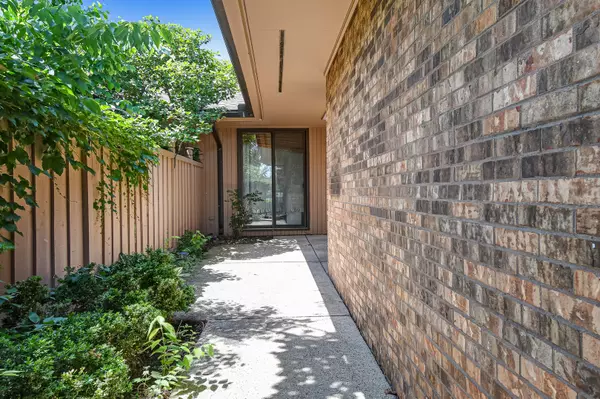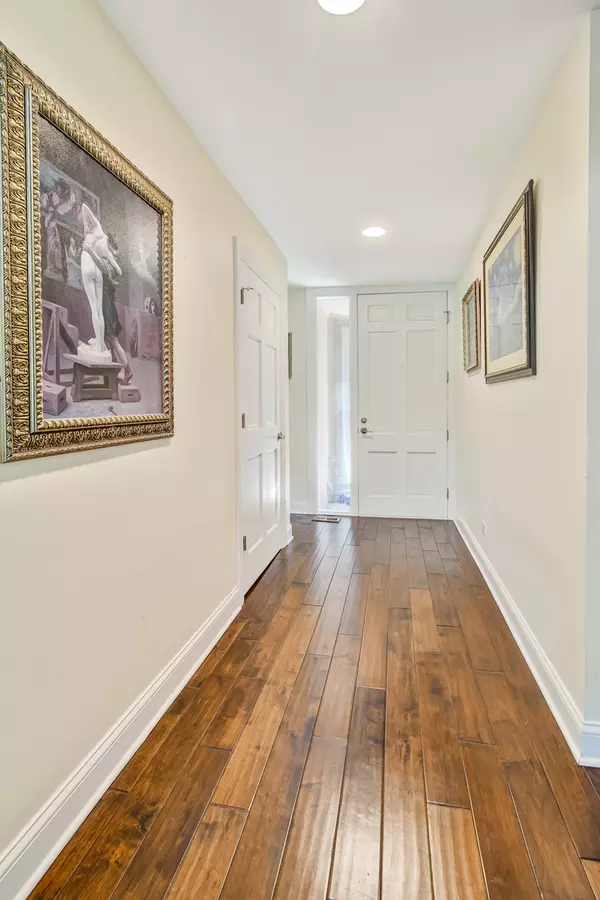$550,000
$595,000
7.6%For more information regarding the value of a property, please contact us for a free consultation.
1210 Indian Trail RD Hinsdale, IL 60521
3 Beds
3 Baths
2,397 SqFt
Key Details
Sold Price $550,000
Property Type Townhouse
Sub Type Townhouse-2 Story
Listing Status Sold
Purchase Type For Sale
Square Footage 2,397 sqft
Price per Sqft $229
Subdivision Graue Mill
MLS Listing ID 11114198
Sold Date 07/08/21
Bedrooms 3
Full Baths 3
HOA Fees $770/mo
Rental Info Yes
Year Built 1980
Annual Tax Amount $7,945
Tax Year 2020
Lot Dimensions COMMON
Property Description
Picture Perfect Graue Mill End Unit Townhome. Glorious Natural Light flows from the Wall to Wall Expanse of Windows, Sliding Doors, Skylights and Vaulted Ceilings. The Coveted Primary Bedroom Suite and a 2nd Bedroom and Bath are Both on the Main Level. Enjoy the Open Living/Dining area with Hardwood floors that has been modified for Exceptional Flow into a Great Entertaining Space. The Upgraded Kitchen boasts Stainless Steel Appliances, Hardwood Floors, Granite Counters, Newer Cabinetry and Lighting. Adjoining the Open Kitchen is a Spacious Family Room overlooking the Courtyard and Green Space. The Large Primary Suite has been Redesigned with a New Entry, Phenomenal Custom Walk In Closets, an Updated Shower and Double Vanity. The 2nd and 3rd Baths have been Refreshed as well as the Lighting throughout. The 2nd level features a Loft and a 3rd Bedroom Suite with a Full Bath. There is Ample Storage in the Attic and Garage. Hinsdale Schools with Door to Door Bus Service, Close to Downtown and Train, Oak Brook Mall and Easy Access to Interstates and Airports. 24/7 Gatehouse, Pool, Tennis/Pickleball Courts, New Lighting and Roads make this a Picture-Perfect Retreat!
Location
State IL
County Du Page
Area Hinsdale
Rooms
Basement None
Interior
Interior Features Vaulted/Cathedral Ceilings, Skylight(s), Hardwood Floors, First Floor Bedroom, First Floor Laundry, First Floor Full Bath, Storage, Walk-In Closet(s), Some Carpeting, Granite Counters
Heating Natural Gas
Cooling Central Air
Equipment TV-Cable
Fireplace N
Appliance Double Oven, Microwave, Dishwasher, High End Refrigerator, Washer, Dryer, Stainless Steel Appliance(s), Cooktop
Laundry In Unit
Exterior
Exterior Feature Patio, Storms/Screens, End Unit
Parking Features Attached
Garage Spaces 2.0
Amenities Available Park, Party Room, Sundeck, Pool, Tennis Court(s), Clubhouse
Roof Type Asphalt
Building
Lot Description Forest Preserve Adjacent, Nature Preserve Adjacent, Landscaped
Story 2
Sewer Public Sewer, Sewer-Storm
Water Lake Michigan
New Construction false
Schools
Elementary Schools Monroe Elementary School
Middle Schools Clarendon Hills Middle School
High Schools Hinsdale Central High School
School District 181 , 181, 86
Others
HOA Fee Include TV/Cable,Clubhouse,Pool,Exterior Maintenance,Lawn Care,Scavenger,Snow Removal,Internet
Ownership Condo
Special Listing Condition List Broker Must Accompany
Pets Allowed Cats OK, Dogs OK, Size Limit
Read Less
Want to know what your home might be worth? Contact us for a FREE valuation!

Our team is ready to help you sell your home for the highest possible price ASAP

© 2024 Listings courtesy of MRED as distributed by MLS GRID. All Rights Reserved.
Bought with Kim Lotka • @properties

GET MORE INFORMATION





