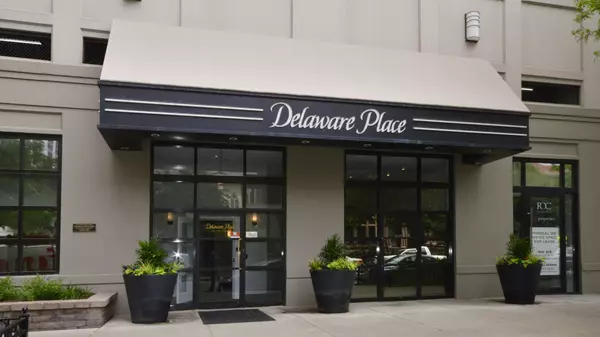$177,400
$177,400
For more information regarding the value of a property, please contact us for a free consultation.
33 W Delaware PL #16E Chicago, IL 60610
1 Bed
1 Bath
565 SqFt
Key Details
Sold Price $177,400
Property Type Condo
Sub Type Condo
Listing Status Sold
Purchase Type For Sale
Square Footage 565 sqft
Price per Sqft $313
Subdivision Delaware Place
MLS Listing ID 11095527
Sold Date 07/16/21
Bedrooms 1
Full Baths 1
HOA Fees $507/mo
Rental Info Yes
Year Built 1982
Annual Tax Amount $3,470
Tax Year 2019
Lot Dimensions INTEGRAL
Property Description
GOLD COAST VALUE - GREAT PRICE! JR. 1BR CONDO INCLUDES DEEDED GARAGE PARKING - ROOMY, 20' BALCONY, INCREDIBLE VIEW! Large Junior 1BR has been re-worked to add separate office/bedroom. Sunny, Mid-Floor Southern View. Unit Offers Gleaming Cherry Laminate Floors, Updated Kitchen with Granite Counters, Premium Black Appliances, 42" Maple Cabinets. Updated Bath - Wall of Closets! All-Amenity Building - Deluxe Exercise Room with Ample Treadmills, Free Weights, More! Sun deck with BBQ Grills - perfect spot for Summertime Entertaining. 24 Hour Door Staff, Package Room, Business Center. Dog and Cat Friendly, Maximum 25 lbs. Renter Friendly with Minimum Lease Term (no Short Term Rentals!). Steps to Near North and Michigan Avenue CTA El/Busses, Restaurants, Shopping, Parks, Nightlife, and The Lake! Assessment includes Heat, AC, Basic Cable TV, all In-Building Amenities! Top-Rated Ogden School! You MUST SEE!!!
Location
State IL
County Cook
Area Chi - Near North Side
Rooms
Basement None
Interior
Interior Features Wood Laminate Floors, Open Floorplan, Health Facilities, Lobby
Heating Forced Air, Steam
Cooling Central Air
Equipment TV-Cable, Fire Sprinklers, CO Detectors
Fireplace N
Appliance Range, Microwave, Dishwasher, Refrigerator
Laundry Common Area
Exterior
Exterior Feature Balcony, Deck, Storms/Screens, Outdoor Grill, Fire Pit, Cable Access
Parking Features Attached
Garage Spaces 1.0
Amenities Available Bike Room/Bike Trails, Door Person, Coin Laundry, Elevator(s), Exercise Room, On Site Manager/Engineer, Park, Sundeck, Receiving Room, Service Elevator(s), Valet/Cleaner, Business Center
Roof Type Rubber
Building
Story 25
Sewer Public Sewer, Sewer-Storm
Water Lake Michigan
New Construction false
Schools
Elementary Schools Ogden Elementary
Middle Schools Ogden Elementary
High Schools Wells Community Academy Senior H
School District 299 , 299, 299
Others
HOA Fee Include Heat,Air Conditioning,Water,Parking,Insurance,Doorman,TV/Cable,Exercise Facilities,Exterior Maintenance,Lawn Care,Scavenger,Snow Removal
Ownership Condo
Special Listing Condition None
Pets Allowed Cats OK, Dogs OK, Number Limit, Size Limit
Read Less
Want to know what your home might be worth? Contact us for a FREE valuation!

Our team is ready to help you sell your home for the highest possible price ASAP

© 2025 Listings courtesy of MRED as distributed by MLS GRID. All Rights Reserved.
Bought with Phunthila Rakvit • Century 21 S.G.R., Inc.
GET MORE INFORMATION





