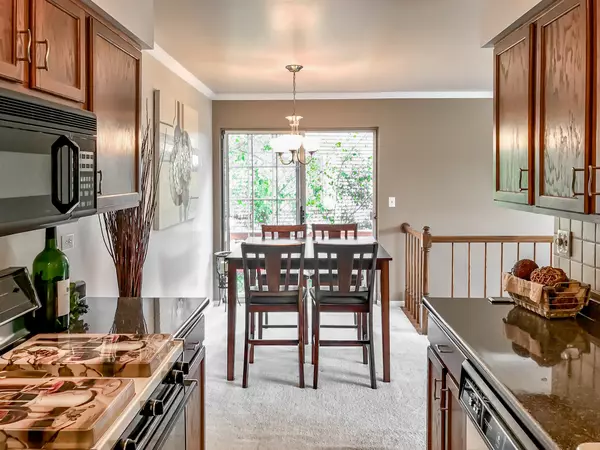$137,000
$139,900
2.1%For more information regarding the value of a property, please contact us for a free consultation.
2162 Colorado AVE #2162 Elgin, IL 60123
2 Beds
1 Bath
1,059 SqFt
Key Details
Sold Price $137,000
Property Type Condo
Sub Type Condo
Listing Status Sold
Purchase Type For Sale
Square Footage 1,059 sqft
Price per Sqft $129
Subdivision Valley Creek
MLS Listing ID 11140283
Sold Date 07/16/21
Bedrooms 2
Full Baths 1
HOA Fees $125/mo
Rental Info Yes
Year Built 1990
Annual Tax Amount $3,535
Tax Year 2020
Lot Dimensions COMMON
Property Description
This beautiful, well-maintained upper level end unit ranch condo welcomes you home! Spacious master suite with vaulted ceilings, separate vanity and huge walk-in closet. Bright and open family room with fireplace, built in shelving, crown molding and recessed lighting. Nice galley style kitchen with appliances. Large private custom-built deck and laundry in unit. Attached one-car garage with abundant storage. New water heater 2017, new furnace/AC 2017 and new roof 2019. Low HOA dues and same owner for over 18 years. Blocks from Randall Road and near 90. Minutes away from the fire department and hospital. Nearby Parks include Trinity Terrance Park, Eagles Forest Preserve, and Burnidge Wood Park. Schedule your showing today!
Location
State IL
County Kane
Area Elgin
Rooms
Basement None
Interior
Interior Features Vaulted/Cathedral Ceilings, Laundry Hook-Up in Unit, Storage, Walk-In Closet(s)
Heating Natural Gas
Cooling Central Air
Fireplaces Number 1
Fireplaces Type Gas Log
Equipment TV-Cable, CO Detectors, Ceiling Fan(s)
Fireplace Y
Appliance Range, Dishwasher, Refrigerator, Washer, Dryer
Exterior
Exterior Feature Deck, Storms/Screens, End Unit
Parking Features Attached
Garage Spaces 1.0
Roof Type Asphalt
Building
Story 2
Sewer Public Sewer
Water Public
New Construction false
Schools
Elementary Schools Creekside Elementary School
Middle Schools Kimball Middle School
High Schools Larkin High School
School District 46 , 46, 46
Others
HOA Fee Include Insurance,Exterior Maintenance,Lawn Care,Snow Removal
Ownership Condo
Special Listing Condition None
Pets Allowed Cats OK, Dogs OK
Read Less
Want to know what your home might be worth? Contact us for a FREE valuation!

Our team is ready to help you sell your home for the highest possible price ASAP

© 2025 Listings courtesy of MRED as distributed by MLS GRID. All Rights Reserved.
Bought with Maria Reyna • Keller Williams Infinity
GET MORE INFORMATION





