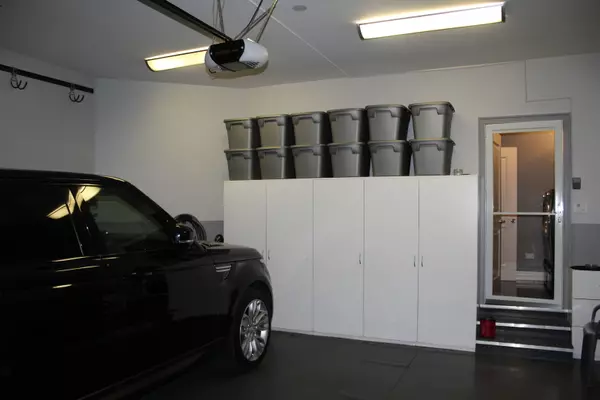$355,000
$349,870
1.5%For more information regarding the value of a property, please contact us for a free consultation.
12649 W YORKSHIRE DR Homer Glen, IL 60491
3 Beds
3.5 Baths
2,150 SqFt
Key Details
Sold Price $355,000
Property Type Townhouse
Sub Type Townhouse-2 Story
Listing Status Sold
Purchase Type For Sale
Square Footage 2,150 sqft
Price per Sqft $165
Subdivision Kingston Hills
MLS Listing ID 11110014
Sold Date 07/19/21
Bedrooms 3
Full Baths 3
Half Baths 1
HOA Fees $220/mo
Year Built 2006
Annual Tax Amount $7,154
Tax Year 2020
Lot Dimensions 138X40X62X116
Property Description
This may be the BEST Townhouse in Kingston Hills! End unit 2 story located at the end of the cul de sac ** 2 story Family Room with Electric Fireplace, This gorgeous unit offers access to the patio that offers beautiful sunset views. Lovely eat in kitchen with upgraded cabinets, granite counters, stainless steel appliances and porcelain tile floors floor.The main floor also includes a spacious master bedroom with attached bath including a corner tub and separate shower. All bathrooms have been upgraded with granite tops and custom faucets. **The second floor features a large open loft with, two additional bedrooms and full bath. Full basement that is wonderfully finished with a with huge Great Room, 2 nd Kitchen beautiful bathroom room and plenty off storage room.
Location
State IL
County Will
Area Homer Glen
Rooms
Basement Full
Interior
Interior Features Vaulted/Cathedral Ceilings, Hardwood Floors, First Floor Bedroom, First Floor Laundry, Storage
Heating Natural Gas, Forced Air
Cooling Central Air
Fireplaces Number 1
Fireplaces Type Gas Log
Equipment Humidifier, Sump Pump
Fireplace Y
Appliance Range, Microwave, Dishwasher, Refrigerator, Washer, Dryer, Stainless Steel Appliance(s)
Laundry Gas Dryer Hookup, In Unit
Exterior
Exterior Feature Patio, Brick Paver Patio, End Unit
Parking Features Attached
Garage Spaces 2.0
Roof Type Asphalt
Building
Lot Description Cul-De-Sac, Pond(s), Water View
Story 2
Sewer Public Sewer
Water Lake Michigan, Public
New Construction false
Schools
School District 33 , 33, 205
Others
HOA Fee Include Insurance,Exterior Maintenance,Lawn Care,Snow Removal
Ownership Fee Simple
Special Listing Condition None
Pets Allowed Cats OK, Dogs OK
Read Less
Want to know what your home might be worth? Contact us for a FREE valuation!

Our team is ready to help you sell your home for the highest possible price ASAP

© 2024 Listings courtesy of MRED as distributed by MLS GRID. All Rights Reserved.
Bought with Kimberly Brehm • Crosstown Realtors, Inc.

GET MORE INFORMATION





