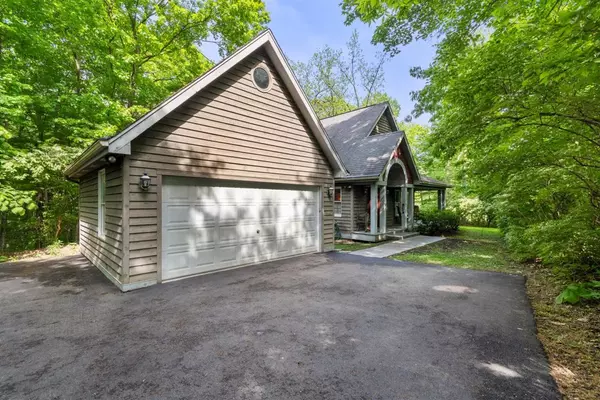$345,500
$337,000
2.5%For more information regarding the value of a property, please contact us for a free consultation.
2S808 Banbury RD Batavia, IL 60510
3 Beds
2 Baths
1,847 SqFt
Key Details
Sold Price $345,500
Property Type Single Family Home
Sub Type Detached Single
Listing Status Sold
Purchase Type For Sale
Square Footage 1,847 sqft
Price per Sqft $187
Subdivision Canterbury Woods
MLS Listing ID 11096734
Sold Date 07/30/21
Bedrooms 3
Full Baths 2
Year Built 1989
Annual Tax Amount $6,712
Tax Year 2020
Lot Size 0.518 Acres
Lot Dimensions 211X155X17X26X17X190
Property Description
First time ever for sale! Charming, custom-built cottage with one owner in the middle of Batavia! This home was built using a Country Living House plan with some modifications. The home has a large lot surrounded by trees for total privacy. The minute you enter this solid home, you'll feel the quality starting in the foyer with a closet and built-in bench (with extra storage). The cottage feel continues in the living room with wood burning fireplace, hardwood floors, and a window bump-out with views of the front and side yards. The 19-ft living room ceiling makes it feel spacious and open while providing a full view of the custom staircase to the second floor. Enjoy a formal meal in the dining room with hardwood floors and a full view of the beautiful side-yard. Not wanting to feel so formal? No worries, have dinner in the eat-in kitchen with access to the sunroom. The sunroom allows full enjoyment of the natural setting with 3 walls of large windows, 17-ft vaulted ceiling, a full view of the yard and access to the deck. The first floor is finished off with a master suite with full bath, walk-in closet and additional access to sunroom. The second floor offers two more bedrooms with hardwood floors and a full bath brightened by a 12-ft ceiling and skylight. LOCATION, LOCATION, LOCATION - walk to Fox River Trail and 5 minutes to I88. HVAC - 2017, Water Heater - 2012, Newer Garage Roof, gutter guards. ESTATE SALE AS-IS. Washer & Dryer Excluded. Washer and Dryer Hook-Up in Kitchen behind antique cabinet.
Location
State IL
County Kane
Area Batavia
Rooms
Basement Full
Interior
Interior Features Vaulted/Cathedral Ceilings, Skylight(s), Hardwood Floors, First Floor Bedroom, First Floor Full Bath, Built-in Features, Walk-In Closet(s)
Heating Natural Gas, Forced Air
Cooling Central Air
Fireplaces Number 1
Equipment Humidifier, CO Detectors, Ceiling Fan(s)
Fireplace Y
Appliance Range, Microwave, Dishwasher, Refrigerator, Water Softener
Exterior
Exterior Feature Deck, Porch, Storms/Screens
Parking Features Detached
Garage Spaces 2.0
Roof Type Asphalt
Building
Sewer Septic-Private
Water Private Well
New Construction false
Schools
School District 101 , 101, 101
Others
HOA Fee Include None
Ownership Fee Simple
Special Listing Condition None
Read Less
Want to know what your home might be worth? Contact us for a FREE valuation!

Our team is ready to help you sell your home for the highest possible price ASAP

© 2024 Listings courtesy of MRED as distributed by MLS GRID. All Rights Reserved.
Bought with Michelle Georgiou • john greene, Realtor

GET MORE INFORMATION





