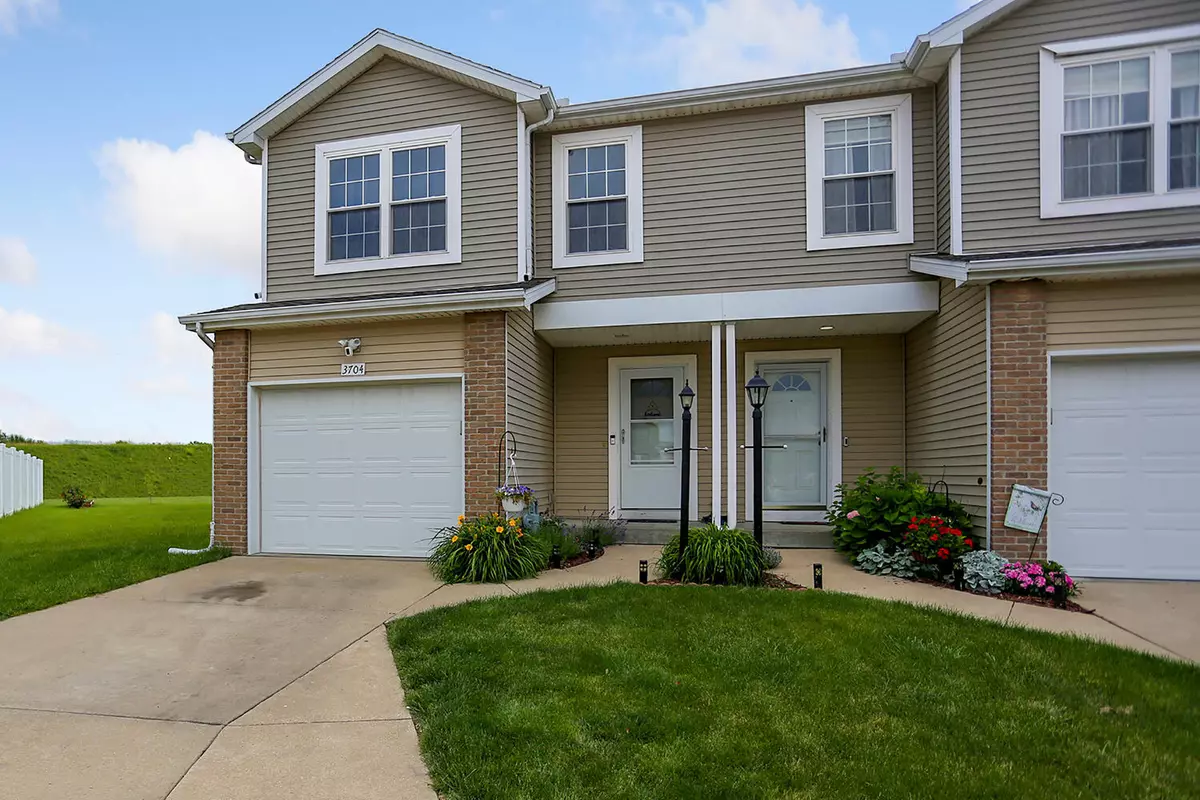$155,275
$144,900
7.2%For more information regarding the value of a property, please contact us for a free consultation.
3704 SUMMER SAGE CT Champaign, IL 61822
4 Beds
3 Baths
1,362 SqFt
Key Details
Sold Price $155,275
Property Type Townhouse
Sub Type Townhouse-2 Story
Listing Status Sold
Purchase Type For Sale
Square Footage 1,362 sqft
Price per Sqft $114
Subdivision Sawgrass
MLS Listing ID 11120123
Sold Date 07/15/21
Bedrooms 4
Full Baths 2
Half Baths 2
HOA Fees $11/ann
Year Built 2004
Annual Tax Amount $3,765
Tax Year 2020
Lot Dimensions 11.76 X 109.35 X 97.55 X 128.03
Property Description
Fantastic END UNIT, Zero lot home situated on one of the largest lots in the area! Refurbished with great detail, you will love the all New Flooring, Light Fixtures and paint. Wonderful floor plan that makes living easy with a Large Kitchen featuring tons of cabinets and counter space that flows right into the Living room and over to the Breakfast bar with nook over looking the backyard where you can Go long with that pass! Upstairs is an Expansive Master suite with enormous closets, Full bath with storage and 2 other finely detailed bedrooms that complete the space. Dont miss the Full Finished basement that can be used as a 4th bedroom or a Family room with media center and 1/2 bath. Additional storage as well in the basement. Dont miss the opportunity to have amazing space on 3 levels plus a fantastic backyard to enjoy. Make this yours today!
Location
State IL
County Champaign
Area Champaign, Savoy
Rooms
Basement Full
Interior
Heating Electric, Forced Air
Cooling Central Air
Equipment TV-Cable, Sump Pump
Fireplace N
Appliance Dishwasher, Range Hood, Range, Refrigerator
Exterior
Exterior Feature Patio, Porch
Parking Features Attached
Garage Spaces 1.0
Building
Lot Description Cul-De-Sac
Story 2
Sewer Public Sewer
Water Public
New Construction false
Schools
Elementary Schools Unit 4 Of Choice
Middle Schools Champaign/Middle Call Unit 4 351
High Schools Centennial High School
School District 4 , 4, 4
Others
HOA Fee Include Other
Ownership Fee Simple
Special Listing Condition None
Pets Allowed Cats OK, Dogs OK
Read Less
Want to know what your home might be worth? Contact us for a FREE valuation!

Our team is ready to help you sell your home for the highest possible price ASAP

© 2024 Listings courtesy of MRED as distributed by MLS GRID. All Rights Reserved.
Bought with Hazem Jaber • Coldwell Banker R.E. Group

GET MORE INFORMATION





