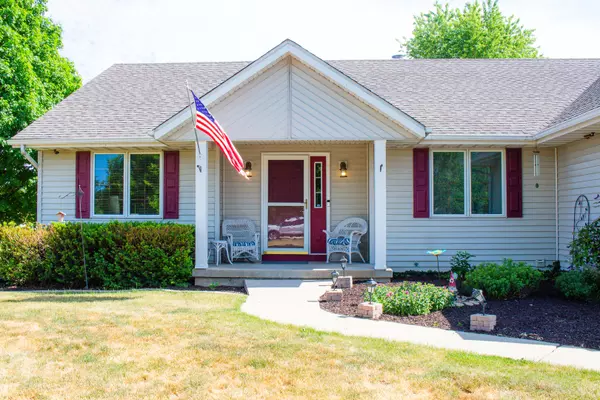$290,000
$279,900
3.6%For more information regarding the value of a property, please contact us for a free consultation.
9371 Eric CIR Kingston, IL 60145
3 Beds
2 Baths
2,450 SqFt
Key Details
Sold Price $290,000
Property Type Single Family Home
Sub Type Detached Single
Listing Status Sold
Purchase Type For Sale
Square Footage 2,450 sqft
Price per Sqft $118
MLS Listing ID 11129359
Sold Date 07/29/21
Bedrooms 3
Full Baths 2
Year Built 1998
Annual Tax Amount $7,108
Tax Year 2020
Lot Size 1.120 Acres
Lot Dimensions 186.565 X 261.5
Property Description
WELCOME HOME! This Beautiful 3 Bedroom, 2 Bathroom, 2450 Sq Ft Ranch is Situated on a 1.12 Acre Lot with Plenty of Room for Your Outdoor Activities! The Spacious Interior Features a Large Living Room with Vaulted Ceilings and a Cozy Fireplace, An Updated Kitchen with a Breakfast Bar and Eating Area, and a Bright Sunroom with an Additional Wood Stove for Year-Round Enjoyment. All 3 Bedrooms Boast Hardwood Floors and Ceiling Fans, and Your Separate Laundry Room Holds a Brand-New Kenmore Front Load Washer and Dryer. The Finished Basement is Perfect for Entertaining, and The Full Wood Bar Includes a Mini Fridge, Wine Fridge, and Wet Bar. Enjoy 3 Additional Rooms and Large Storage Area with Shelving in the Basement Also! Outdoors, Relax on Your Patio, Enjoy an Evening Bonfire, or Play a Game of Basketball in the Long Driveway with Your In-Ground Hoop. The Heated 3-Car Garage Leaves Plenty of Room for Added Storage or Workspace. HOME WARRANTY INCLUDED.
Location
State IL
County De Kalb
Area Kingston
Rooms
Basement Full
Interior
Interior Features Vaulted/Cathedral Ceilings, Bar-Dry, Bar-Wet, Hardwood Floors, First Floor Bedroom, First Floor Laundry, First Floor Full Bath, Walk-In Closet(s), Some Carpeting, Drapes/Blinds, Separate Dining Room
Heating Forced Air
Cooling Central Air
Fireplaces Number 2
Fireplaces Type Wood Burning, Wood Burning Stove
Fireplace Y
Appliance Range, Microwave, Dishwasher, Refrigerator, Washer, Dryer, Disposal, Stainless Steel Appliance(s), Wine Refrigerator, Water Softener Owned
Laundry In Unit
Exterior
Exterior Feature Patio, Fire Pit
Parking Features Attached
Garage Spaces 3.0
Community Features Street Paved
Roof Type Asphalt
Building
Sewer Septic-Private
Water Private Well
New Construction false
Schools
Elementary Schools Kingston Elementary School
Middle Schools Genoa-Kingston Middle School
High Schools Genoa-Kingston High School
School District 424 , 424, 424
Others
HOA Fee Include None
Ownership Fee Simple
Special Listing Condition Home Warranty
Read Less
Want to know what your home might be worth? Contact us for a FREE valuation!

Our team is ready to help you sell your home for the highest possible price ASAP

© 2024 Listings courtesy of MRED as distributed by MLS GRID. All Rights Reserved.
Bought with Tammy Engel • RE/MAX Classic

GET MORE INFORMATION





