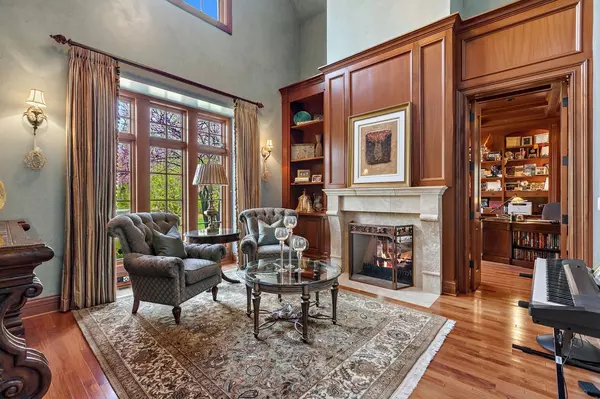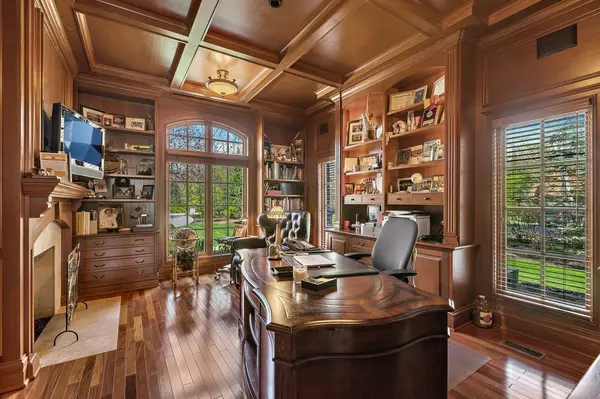$1,750,000
$1,600,000
9.4%For more information regarding the value of a property, please contact us for a free consultation.
4N741 Honey Hill CIR Wayne, IL 60184
6 Beds
7 Baths
6,801 SqFt
Key Details
Sold Price $1,750,000
Property Type Single Family Home
Sub Type Detached Single
Listing Status Sold
Purchase Type For Sale
Square Footage 6,801 sqft
Price per Sqft $257
Subdivision Honey Hill
MLS Listing ID 11061876
Sold Date 08/04/21
Style English
Bedrooms 6
Full Baths 6
Half Baths 2
HOA Fees $14/ann
Year Built 2005
Annual Tax Amount $25,592
Tax Year 2019
Lot Size 3.000 Acres
Lot Dimensions 131116
Property Description
Nestled on 3 acres backing up to the Forest Preserve is this enchanting English Manor Estate built within an equestrian community. Driving up its tranquil private road to the property's beautifully landscaped grounds, you are immediately awestruck with the incredible exterior stone, brick, and iron work complimenting its sky reaching slate-like peaked roofs. Enter through the striking double entry doors to a double story Grand Foyer exposing an open and fluid floor plan. To the left is a Brazilian Cherry trimmed Parlor Room with its 19' high copper tin ceiling and its doubled sided fireplace leading into an equally detailed private office. Continue through to view the exquisite first floor Master retreat overlooking the beautiful grounds with in-ground heated swimming pool, hot tub, and tennis court. Centered in the home is the Great Room, with its double storied coiffured ceiling and its massive stone fireplace, flanked by floor to ceiling windows that open to the tiered limestone hardscape and stone patios. The adjoining superbly detailed Kitchen/Breakfast area awaits you with its high-end cabinetry, appliances, and stonework with open access to the banquet sized formal dining room with built-ins and high-end trim detailing. Bordered to the side is a second office, Laundry Room, Guest Room, and the comfortable Hearth room with its gorgeous Adler wood trimmed ceiling with open access to a screened Gazebo. Using any of the (2) staircases, view the (3) additional spacious bedrooms and two full baths on the second level with a well-placed large Loft area and upstairs laundry. Head back down to the lower level and view the stunning full walkout basement complete with radiant heated slate tile, Golf Simulator, Workout Room, Bar, Game Area, Wine Cellar, Steam Shower, Laundry area, and Guest Bedroom. The 4-car garage features radiant heat and a dog bath. Home is also equipped with its own back-up generator, invisible dog fence, and Sprinkler System.
Location
State IL
County Du Page
Area Wayne
Rooms
Basement Full, Walkout
Interior
Interior Features Vaulted/Cathedral Ceilings, Sauna/Steam Room, Hot Tub, Bar-Wet, Hardwood Floors, Heated Floors, First Floor Bedroom, In-Law Arrangement, First Floor Laundry, Second Floor Laundry, First Floor Full Bath, Built-in Features, Walk-In Closet(s), Bookcases, Ceiling - 9 Foot, Coffered Ceiling(s), Open Floorplan, Some Carpeting, Special Millwork, Some Window Treatmnt, Some Wood Floors, Drapes/Blinds, Granite Counters, Some Insulated Wndws
Heating Natural Gas
Cooling Central Air
Fireplaces Number 4
Fireplaces Type Double Sided, Wood Burning, Gas Log
Equipment Water-Softener Owned, Central Vacuum, Security System, CO Detectors, Ceiling Fan(s), Sump Pump, Sprinkler-Lawn, Backup Sump Pump;, Generator
Fireplace Y
Laundry Gas Dryer Hookup, Multiple Locations
Exterior
Exterior Feature Balcony, Patio, Hot Tub, Porch Screened, Brick Paver Patio, In Ground Pool, Fire Pit, Invisible Fence
Garage Attached
Garage Spaces 4.0
Community Features Horse-Riding Area, Horse-Riding Trails, Street Paved
Waterfront false
Roof Type Asphalt
Building
Lot Description Cul-De-Sac, Forest Preserve Adjacent, Horses Allowed, Landscaped, Wooded, Mature Trees, Backs to Trees/Woods, Fence-Invisible Pet, Outdoor Lighting
Sewer Septic-Private
Water Private Well
New Construction false
Schools
Elementary Schools Norton Creek Elementary School
Middle Schools Wredling Middle School
High Schools St. Charles East High School
School District 303 , 303, 303
Others
HOA Fee Include None
Ownership Fee Simple w/ HO Assn.
Special Listing Condition List Broker Must Accompany
Read Less
Want to know what your home might be worth? Contact us for a FREE valuation!

Our team is ready to help you sell your home for the highest possible price ASAP

© 2024 Listings courtesy of MRED as distributed by MLS GRID. All Rights Reserved.
Bought with Charles Lebron • Real People Realty, Inc.

GET MORE INFORMATION





