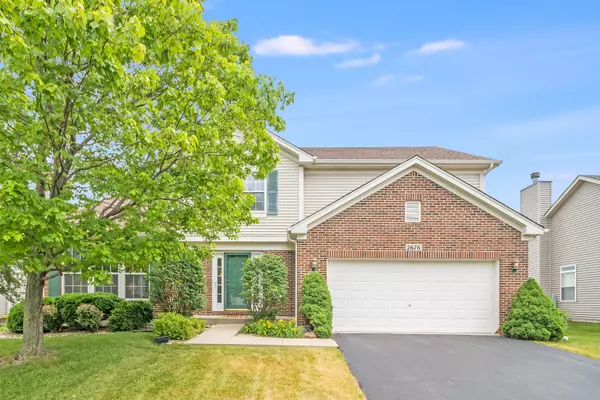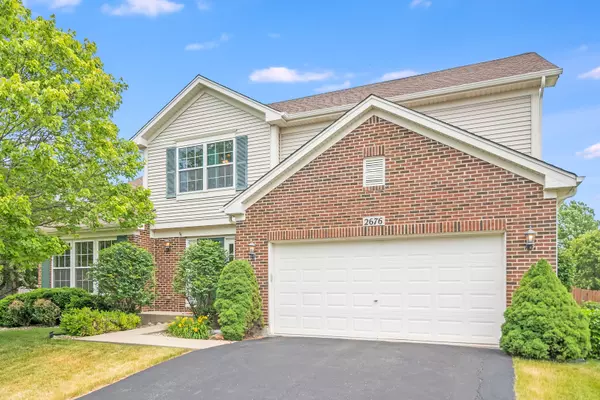$357,000
$350,000
2.0%For more information regarding the value of a property, please contact us for a free consultation.
2676 Dunrobin CIR Aurora, IL 60503
4 Beds
2.5 Baths
2,375 SqFt
Key Details
Sold Price $357,000
Property Type Single Family Home
Sub Type Detached Single
Listing Status Sold
Purchase Type For Sale
Square Footage 2,375 sqft
Price per Sqft $150
Subdivision Barrington Ridge
MLS Listing ID 11134035
Sold Date 08/04/21
Bedrooms 4
Full Baths 2
Half Baths 1
HOA Fees $17/ann
Year Built 2002
Annual Tax Amount $9,398
Tax Year 2020
Lot Size 10,890 Sqft
Lot Dimensions 10723
Property Description
IMPECCABLE 4 BEDROOM HOME WITH FULL FINISHED BASEMENT & PREMIUM LOT IN SOUGHT-AFTER BARRINGTON RIDGE! Stately brick exterior & OPEN FLOOR PLAN with over 3000 SF of living space will not disappoint! Gleaming HARDWOOD FLOORS & wood railings. Light filled Living Room with vaulted ceiling combines with Dining Room for easy entertaining. Don't need a dining room? Fantastic space for HOME OFFICE! GOURMET KITCHEN with large island & eating area flows into expansive family room. Second story highlights: Spacious Main Bedroom with private Ensuite Bath boasting walk-in closet, dual sink vanity with make-up center, soaking tub & separate shower. Hall bath & three additional roomy bedrooms with ceiling fans complete 2nd level. FULL FINISHED BASEMENT with AMAZING WET BAR, two spacious rec areas & tons of storage! HUGE fenced yard - 1/4 acre! - with expansive patio is the perfect place to relax with family & friends. NEWER ROOF 2017. NEW HUMIDIFIER & FURNACE MOTHER BOARD FALL 2020. WATER HEATER 2016. Close to multiple parks, Metra, expressways, restaurants & shopping. Acclaimed Oswego 308 School District. WELCOME HOME!
Location
State IL
County Will
Area Aurora / Eola
Rooms
Basement Full
Interior
Interior Features Vaulted/Cathedral Ceilings, Skylight(s), Bar-Wet, Hardwood Floors, First Floor Laundry, Walk-In Closet(s), Ceiling - 9 Foot, Open Floorplan
Heating Natural Gas, Forced Air
Cooling Central Air
Equipment Humidifier, TV-Dish, CO Detectors, Ceiling Fan(s), Sump Pump, Backup Sump Pump;
Fireplace N
Appliance Range, Microwave, Dishwasher, Refrigerator, Washer, Dryer, Disposal
Laundry Gas Dryer Hookup, Sink
Exterior
Exterior Feature Patio, Storms/Screens
Parking Features Attached
Garage Spaces 2.0
Community Features Park, Curbs, Sidewalks, Street Lights, Street Paved
Roof Type Asphalt
Building
Lot Description Fenced Yard, Landscaped, Mature Trees
Sewer Public Sewer
Water Public
New Construction false
Schools
Elementary Schools Homestead Elementary School
Middle Schools Murphy Junior High School
High Schools Oswego East High School
School District 308 , 308, 308
Others
HOA Fee Include Insurance
Ownership Fee Simple w/ HO Assn.
Special Listing Condition None
Read Less
Want to know what your home might be worth? Contact us for a FREE valuation!

Our team is ready to help you sell your home for the highest possible price ASAP

© 2024 Listings courtesy of MRED as distributed by MLS GRID. All Rights Reserved.
Bought with Keerthi Gajula • Coldwell Banker Realty

GET MORE INFORMATION





