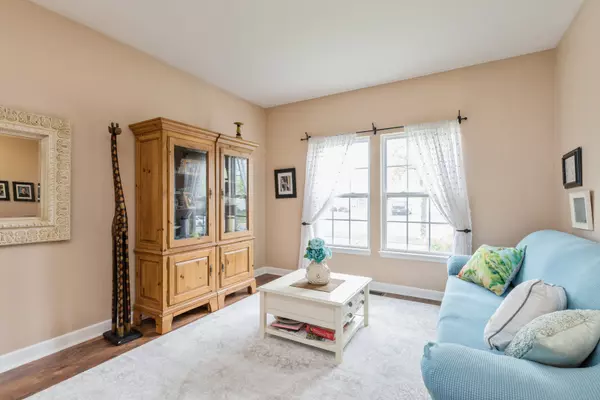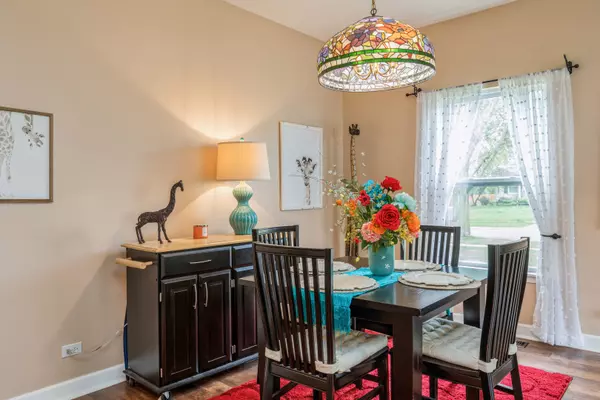$319,000
$319,000
For more information regarding the value of a property, please contact us for a free consultation.
2603 Arbor DR Mchenry, IL 60050
4 Beds
3.5 Baths
2,881 SqFt
Key Details
Sold Price $319,000
Property Type Single Family Home
Sub Type Detached Single
Listing Status Sold
Purchase Type For Sale
Square Footage 2,881 sqft
Price per Sqft $110
Subdivision Riverside Hollow
MLS Listing ID 11095098
Sold Date 08/09/21
Style Colonial,Traditional
Bedrooms 4
Full Baths 3
Half Baths 1
Year Built 2003
Annual Tax Amount $6,999
Tax Year 2020
Lot Size 0.320 Acres
Lot Dimensions 99 X 136
Property Description
This is the one you've been waiting for. So much home for the money!! The kitchen features white cabinets and stainless steel appliances that open up to the eating area. Both rooms overlook the cozy family room. This home boasts laminate flooring throughout the first level!! Completing the 1st level there is a formal living room combined with the dining room, 1/2 bath room, and a big laundry/mud room. Second floor is complete with a loft, generously sized master, 3 good sized bedrooms and hallway bathroom. The partially finished basement includes a large rec room, (currently part of it is being used as a 5th bedroom) full bathroom and wet bar. The slider off the eating area takes you to the relaxing backyard with a shed that is perfect to keep your yard supplies in. The garage is heated. Just down the street is a park for the kids. Conveniently located close to shopping & restaurants. Move right in and enjoy!! AS IS Sale
Location
State IL
County Mc Henry
Area Holiday Hills / Johnsburg / Mchenry / Lakemoor / Mccullom Lake / Sunnyside / Ringwood
Rooms
Basement Partial
Interior
Interior Features Bar-Wet, Wood Laminate Floors, First Floor Laundry, Walk-In Closet(s), Ceilings - 9 Foot, Some Carpeting
Heating Natural Gas, Forced Air
Cooling Central Air
Equipment Water-Softener Owned, Ceiling Fan(s), Sump Pump
Fireplace N
Appliance Range, Microwave, Dishwasher, Refrigerator, Washer, Dryer, Disposal, Stainless Steel Appliance(s), Water Purifier Owned, Water Softener Owned
Exterior
Exterior Feature Brick Paver Patio, Invisible Fence
Parking Features Attached
Garage Spaces 2.0
Community Features Park, Curbs, Sidewalks, Street Lights, Street Paved
Roof Type Asphalt
Building
Lot Description Corner Lot, Irregular Lot
Sewer Public Sewer
Water Public
New Construction false
Schools
Elementary Schools Hilltop Elementary School
Middle Schools Mchenry Middle School
High Schools Mchenry High School-West Campus
School District 15 , 15, 156
Others
HOA Fee Include None
Ownership Fee Simple
Special Listing Condition None
Read Less
Want to know what your home might be worth? Contact us for a FREE valuation!

Our team is ready to help you sell your home for the highest possible price ASAP

© 2024 Listings courtesy of MRED as distributed by MLS GRID. All Rights Reserved.
Bought with Arturo Flores • Success Realty Partners

GET MORE INFORMATION





