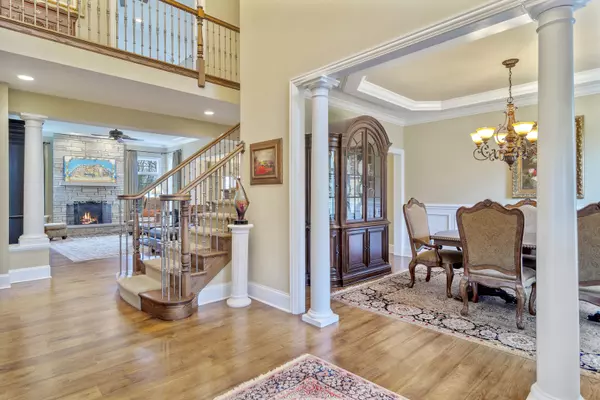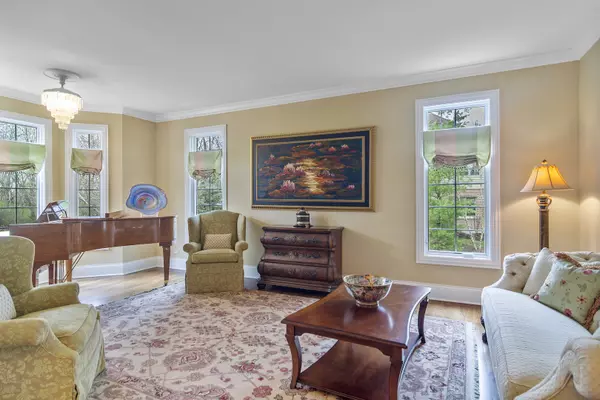$949,900
$949,900
For more information regarding the value of a property, please contact us for a free consultation.
103 Equestrian WAY Hawthorn Woods, IL 60047
5 Beds
4.5 Baths
4,200 SqFt
Key Details
Sold Price $949,900
Property Type Single Family Home
Sub Type Detached Single
Listing Status Sold
Purchase Type For Sale
Square Footage 4,200 sqft
Price per Sqft $226
Subdivision Thornfield Meadows
MLS Listing ID 11103797
Sold Date 08/06/21
Style Traditional
Bedrooms 5
Full Baths 4
Half Baths 1
HOA Fees $25/ann
Year Built 2009
Annual Tax Amount $21,040
Tax Year 2019
Lot Size 0.922 Acres
Lot Dimensions 130X266
Property Description
Pool is Open, photos coming soon but you can come see it now! Bring us your offer and we welcome your offer! Incredible custom home in Thornfield Meadows combines country French design with all the amenities today's buyers expect in a luxury residence. Oversized windows fill the home with natural light and gorgeous nature views. Wide openings, architectural columns, 6" hickory hardwood flooring, and elegant trim and woodwork create an inviting atmosphere throughout an expansive, open floor plan that is ideally suited for casual daily living as well as entertaining. A covered front entryway opens into the 2-story foyer flanked by formal living and dining rooms. Elegant French country style continues in the kitchen with custom cabinetry and tile backsplashes, granite counters, large center island and commercial-grade stainless steel appliances. An informal dining area has sliding glass doors out to the patio and is open to the beautiful family room with striking stone fireplace. Work from home in the spacious first floor office. A nice size laundry room with cabinetry, sink, granite counters and outside access + a powder room complete the main level. Upstairs, the primary suite is a comfortable retreat with large bedroom, step-down sitting room, abundant windows, huge walk-in closet, and spa bathroom with jetted tub, separate shower, two vanities plus a built-in makeup table. There are three more generous bedrooms and two more full baths on the second floor. You'll enjoy an additional 1200+ square feet of finished living space in the English basement with wet bar, fireplace, game room, exercise room, bonus room/bedroom with closet, and a full bathroom. Outside, relax or entertain on the walled patio with custom stone fireplace, in-ground pool, and screened gazebo. The acre property boasts beautiful landscaping, mature trees, and a neighborhood location with ponds, park and fields nearby. Don't miss this exceptional value in Spencer Loomis/LZ District 95.
Location
State IL
County Lake
Area Hawthorn Woods / Lake Zurich / Kildeer / Long Grove
Rooms
Basement Full, English
Interior
Interior Features Vaulted/Cathedral Ceilings
Heating Natural Gas
Cooling Central Air, Zoned
Fireplaces Number 2
Fireplaces Type Wood Burning, Gas Starter
Equipment CO Detectors, Ceiling Fan(s)
Fireplace Y
Appliance Double Oven, Microwave, Dishwasher, Refrigerator, Disposal
Exterior
Exterior Feature Deck, Patio, Dog Run, In Ground Pool, Fire Pit
Parking Features Attached
Garage Spaces 3.0
Community Features Pool, Lake, Street Paved
Roof Type Asphalt
Building
Lot Description Wooded
Sewer Septic-Private
Water Private Well
New Construction false
Schools
Elementary Schools Spencer Loomis Elementary School
Middle Schools Lake Zurich Middle - N Campus
High Schools Lake Zurich High School
School District 95 , 95, 95
Others
HOA Fee Include Insurance
Ownership Fee Simple
Special Listing Condition None
Read Less
Want to know what your home might be worth? Contact us for a FREE valuation!

Our team is ready to help you sell your home for the highest possible price ASAP

© 2024 Listings courtesy of MRED as distributed by MLS GRID. All Rights Reserved.
Bought with Pam Jacobs • @properties

GET MORE INFORMATION





