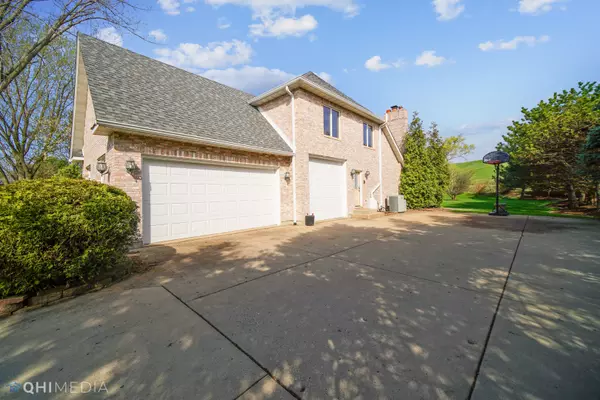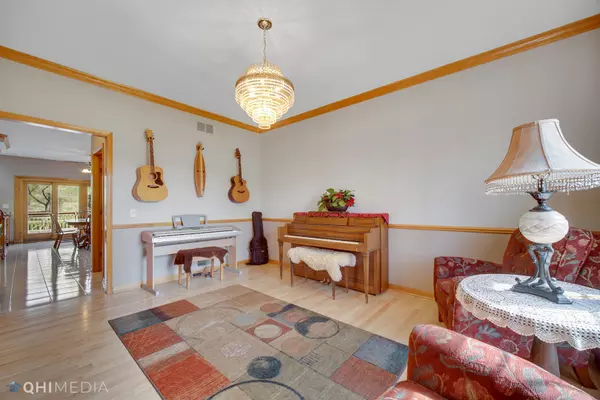$630,000
$639,000
1.4%For more information regarding the value of a property, please contact us for a free consultation.
521 Widgeon LN Bloomingdale, IL 60108
5 Beds
4 Baths
4,471 SqFt
Key Details
Sold Price $630,000
Property Type Single Family Home
Sub Type Detached Single
Listing Status Sold
Purchase Type For Sale
Square Footage 4,471 sqft
Price per Sqft $140
Subdivision Mallard Lake Estates
MLS Listing ID 11066873
Sold Date 08/11/21
Style Traditional
Bedrooms 5
Full Baths 4
HOA Fees $12/ann
Year Built 1992
Annual Tax Amount $15,561
Tax Year 2019
Lot Size 1.334 Acres
Lot Dimensions 259X295X160X241
Property Description
You either know the extraordinary appeal of this special location or you don't... It's a private & quiet enclave of custom homes....This 5 bedroom, 4 bath home is a true family home~ Wide open massive kitchen-family room~ A 21 x21 sun-room and renovated full bath on main level~ Roof and furnaces all under 10 years old~ 3 car side load garage one stall is 10' perfect for work vehicle/van large SUV etc.~ Finished lower level with bedroom, full bath and enough space for a theater room and game room~ Ample storage and access to garage~ Private 1.4328 acre parcel radiates an air of serenity~
Location
State IL
County Du Page
Area Bloomingdale
Rooms
Basement Full
Interior
Interior Features Vaulted/Cathedral Ceilings, Bar-Wet, Hardwood Floors, First Floor Bedroom, First Floor Laundry, First Floor Full Bath, Built-in Features, Walk-In Closet(s), Open Floorplan
Heating Natural Gas, Forced Air
Cooling Central Air
Fireplaces Number 1
Fireplaces Type Gas Starter
Equipment Water-Softener Owned, Central Vacuum, CO Detectors, Ceiling Fan(s), Sump Pump, Radon Mitigation System
Fireplace Y
Appliance Double Oven, Microwave, Dishwasher, High End Refrigerator, Freezer, Washer, Dryer, Stainless Steel Appliance(s)
Laundry Sink
Exterior
Exterior Feature Deck, Storms/Screens
Garage Attached
Garage Spaces 3.0
Community Features Lake, Street Lights, Street Paved
Roof Type Asphalt
Building
Lot Description Irregular Lot, Landscaped
Sewer Septic-Private
Water Private Well
New Construction false
Schools
Elementary Schools Elsie Johnson Elementary School
Middle Schools Stratford Middle School
High Schools Glenbard North High School
School District 93 , 93, 87
Others
HOA Fee Include Exterior Maintenance
Ownership Fee Simple
Special Listing Condition None
Read Less
Want to know what your home might be worth? Contact us for a FREE valuation!

Our team is ready to help you sell your home for the highest possible price ASAP

© 2024 Listings courtesy of MRED as distributed by MLS GRID. All Rights Reserved.
Bought with Ehteram Mohammed • Guidance Realty

GET MORE INFORMATION





