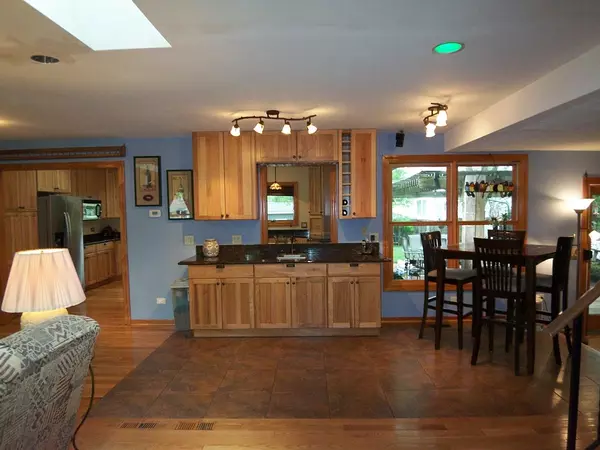$340,000
$350,000
2.9%For more information regarding the value of a property, please contact us for a free consultation.
342 Terrace DR Bartlett, IL 60103
3 Beds
2 Baths
1,796 SqFt
Key Details
Sold Price $340,000
Property Type Single Family Home
Sub Type Detached Single
Listing Status Sold
Purchase Type For Sale
Square Footage 1,796 sqft
Price per Sqft $189
Subdivision Williamsburg Woods
MLS Listing ID 11130281
Sold Date 08/23/21
Style Contemporary
Bedrooms 3
Full Baths 2
Year Built 1984
Annual Tax Amount $6,786
Tax Year 2019
Lot Size 9,234 Sqft
Lot Dimensions 68.3 X 130.4 X 70.9 X 137.5
Property Description
DREAM KITCHEN ADDITION with cathedral ceiling, island with sink, granite countertops, farmhouse sink, 42 inch cabinets with access to large patio. Be amazed by the open floor plan. Look at all the space on the first floor. Skylights & hardwood flooring in living room & kitchen. 2nd Floor has 3 bedrooms with great closet space! Your master suite with walk-in-closet & private access to the bath. Full basement with recreation room and workshop. 2 car attached garage. Enjoy your private, fully fenced outside oasis right out your backdoor with concrete patio & storage shed. Picturesque backyard for all your entertaining and relaxation needs. Other updates: Refrigerator 2020, Siding & Gutters and Leaf filters 2019, Water heater 2017, Anderson windows Upper and lower levels 2016, Dishwasher 2016, Cedar fence 2011. Great location! Williamsburg Woods Subdivision! South Elgin High School. Walk to train and downtown Bartlett. Park, playground and fishing pond within subdivision.
Location
State IL
County Cook
Area Bartlett
Rooms
Basement Full
Interior
Interior Features Bar-Dry, Bar-Wet, Hardwood Floors, First Floor Full Bath, Some Carpeting, Vaulted/Cathedral Ceilings
Heating Natural Gas, Forced Air
Cooling Central Air
Equipment CO Detectors, Ceiling Fan(s)
Fireplace N
Appliance Range, Microwave, Dishwasher, Refrigerator
Laundry In Unit, Sink
Exterior
Exterior Feature Patio
Parking Features Attached
Garage Spaces 2.0
Community Features Lake, Sidewalks, Street Lights, Street Paved
Roof Type Asphalt
Building
Lot Description Fenced Yard
Sewer Public Sewer
Water Lake Michigan
New Construction false
Schools
Elementary Schools Bartlett Elementary School
Middle Schools Eastview Middle School
High Schools South Elgin High School
School District 46 , 46, 46
Others
HOA Fee Include None
Ownership Fee Simple
Special Listing Condition None
Read Less
Want to know what your home might be worth? Contact us for a FREE valuation!

Our team is ready to help you sell your home for the highest possible price ASAP

© 2024 Listings courtesy of MRED as distributed by MLS GRID. All Rights Reserved.
Bought with Sarah Leonard • RE/MAX Suburban

GET MORE INFORMATION





