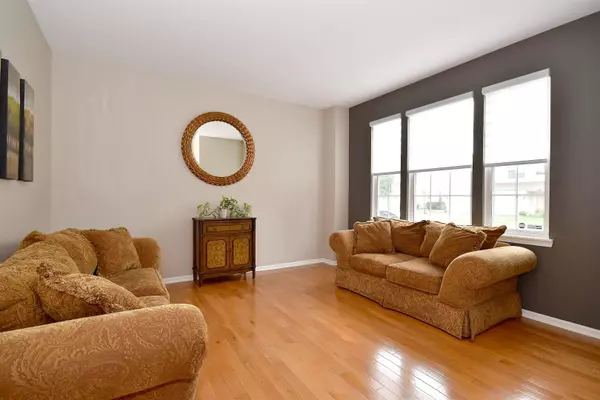$327,000
$329,000
0.6%For more information regarding the value of a property, please contact us for a free consultation.
344 W Newbridge LN Round Lake, IL 60073
4 Beds
2.5 Baths
3,142 SqFt
Key Details
Sold Price $327,000
Property Type Single Family Home
Sub Type Detached Single
Listing Status Sold
Purchase Type For Sale
Square Footage 3,142 sqft
Price per Sqft $104
Subdivision Madrona Village
MLS Listing ID 11149976
Sold Date 08/26/21
Bedrooms 4
Full Baths 2
Half Baths 1
HOA Fees $29/qua
Year Built 2004
Annual Tax Amount $12,607
Tax Year 2019
Lot Size 9,901 Sqft
Lot Dimensions 58X149X69X132X13
Property Description
Welcome Home! This lovely 4 Bedroom 2.5 Bath home located in the Madrona Village Sub-Division is ready and waiting for you. Original owners have taken great pride in their home and it shows. The main floor features a spacious living room with beautiful remote control blinds, office with double doors for privacy, formal Dining Room, a large eat-in kitchen with newer stainless appliances located adjacent to family room with gas fireplace, and all while creating a modern open floor concept. The double sided staircase leads to the 2nd level where you will find a large open foyer/loft area, plus all 4 bedrooms. The enormous Master Bedroom oasis offers walk-in closets, full master bath with jet tub and separate shower, and a large vanity with double bowl sink. You will love the convenience of the 2nd floor laundry room. The unfinished basement provides a ton of additional space and gives unlimited options for your living needs. You will also find a bonus room perfect for another home office or possible bedroom. Absolutely gorgeous fenced-in yard with patio and retractable awning. Conveniently attached 2.5 garage perfect for additional storage. Newer roof, appliances & water heater. All this and just steps from Park East School. You will be impressed from the moment you walk in!
Location
State IL
County Lake
Area Round Lake Beach / Round Lake / Round Lake Heights / Round Lake Park
Rooms
Basement Full
Interior
Interior Features Hardwood Floors, Second Floor Laundry, Walk-In Closet(s), Drapes/Blinds, Separate Dining Room
Heating Natural Gas, Forced Air
Cooling Central Air
Fireplaces Number 1
Fireplaces Type Gas Starter
Fireplace Y
Appliance Range, Dishwasher, Refrigerator, Stainless Steel Appliance(s)
Exterior
Exterior Feature Patio
Parking Features Detached
Garage Spaces 2.0
Community Features Curbs, Sidewalks, Street Lights, Street Paved
Building
Sewer Public Sewer
Water Lake Michigan, Public
New Construction false
Schools
Elementary Schools Park School East
Middle Schools Park School West
High Schools Grayslake Central High School
School District 46 , 46, 127
Others
HOA Fee Include Other
Ownership Fee Simple
Special Listing Condition None
Read Less
Want to know what your home might be worth? Contact us for a FREE valuation!

Our team is ready to help you sell your home for the highest possible price ASAP

© 2024 Listings courtesy of MRED as distributed by MLS GRID. All Rights Reserved.
Bought with Cindy Bowen • RE/MAX Central Inc.

GET MORE INFORMATION





