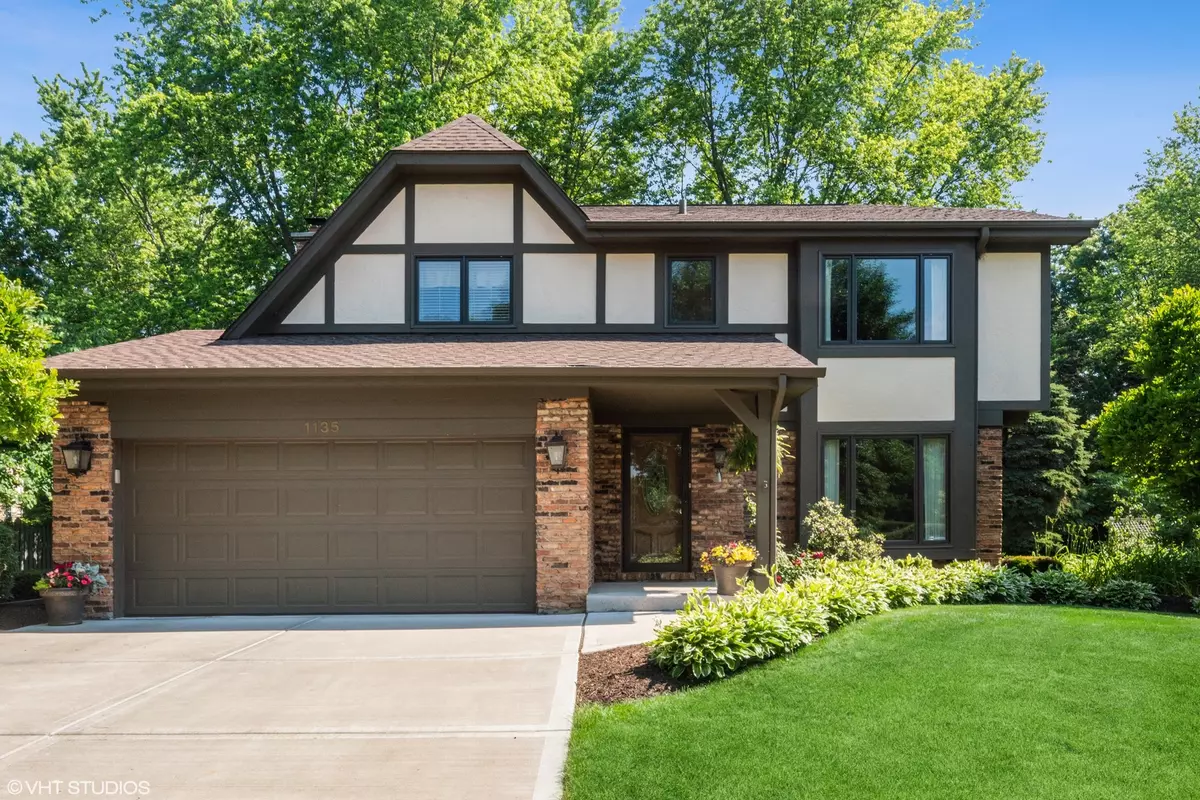$500,000
$500,000
For more information regarding the value of a property, please contact us for a free consultation.
1135 Whirlaway AVE Naperville, IL 60540
4 Beds
2.5 Baths
2,787 SqFt
Key Details
Sold Price $500,000
Property Type Single Family Home
Sub Type Detached Single
Listing Status Sold
Purchase Type For Sale
Square Footage 2,787 sqft
Price per Sqft $179
Subdivision Hobson Village
MLS Listing ID 11117604
Sold Date 08/27/21
Style Prairie,Tudor
Bedrooms 4
Full Baths 2
Half Baths 1
Year Built 1976
Annual Tax Amount $7,993
Tax Year 2019
Lot Size 10,240 Sqft
Lot Dimensions 10454
Property Description
Welcome to this beautifully updated Hobson Village gem located in the heart of District 203. The curb appeal on this home is outstanding with gorgeous flowers, landscaping, and new exterior painting. Once inside , check out the redesigned floor plan with stunning 42 inch white cabinetry, granite countertops and stainless steel appliances, all in the kitchen that opens to the family room. From there, entertaining is easy with an exit to the spectacular deck and stunning backyard. Back into the family room highlighting the hardwood flooring and new woodwork and trim. Don't miss the coffee bar on the way to check out the epoxy floor in the garage. Upstairs there are four extra large bedrooms with large closets and huge extra storage with a cedar closet. The finished basement has an area for everyone, including a family room and office area, with extra storage as well. New furnace in 2021 and New roof and siding in 2020. The owners have left no detail out of this fabulous upgraded and updated home. Come See Today!
Location
State IL
County Du Page
Area Naperville
Rooms
Basement Full, English
Interior
Interior Features Hardwood Floors
Heating Natural Gas, Forced Air
Cooling Central Air
Fireplaces Number 1
Fireplaces Type Wood Burning
Equipment Humidifier, Water-Softener Owned, Ceiling Fan(s), Sump Pump
Fireplace Y
Appliance Range, Microwave, Dishwasher, Refrigerator, Disposal, Stainless Steel Appliance(s), Range Hood
Laundry In Unit, Sink
Exterior
Exterior Feature Deck, Patio
Parking Features Attached
Garage Spaces 2.0
Community Features Park, Tennis Court(s), Curbs, Sidewalks, Street Lights, Street Paved
Building
Sewer Public Sewer
Water Public
New Construction false
Schools
Elementary Schools Prairie Elementary School
Middle Schools Washington Junior High School
High Schools Naperville North High School
School District 203 , 203, 203
Others
HOA Fee Include None
Ownership Fee Simple
Special Listing Condition None
Read Less
Want to know what your home might be worth? Contact us for a FREE valuation!

Our team is ready to help you sell your home for the highest possible price ASAP

© 2024 Listings courtesy of MRED as distributed by MLS GRID. All Rights Reserved.
Bought with Matthew Kombrink • REMAX All Pro - St Charles

GET MORE INFORMATION





