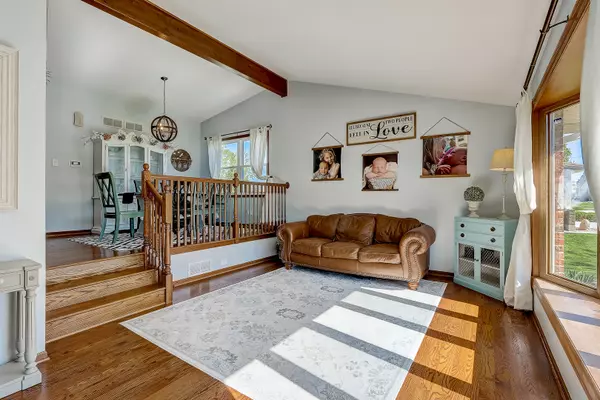$382,000
$350,000
9.1%For more information regarding the value of a property, please contact us for a free consultation.
20340 S Cobble Stone CT Frankfort, IL 60423
3 Beds
2.5 Baths
2,077 SqFt
Key Details
Sold Price $382,000
Property Type Single Family Home
Sub Type Detached Single
Listing Status Sold
Purchase Type For Sale
Square Footage 2,077 sqft
Price per Sqft $183
Subdivision Farmbrook Terrace
MLS Listing ID 11100651
Sold Date 08/20/21
Bedrooms 3
Full Baths 2
Half Baths 1
Year Built 1988
Annual Tax Amount $7,597
Tax Year 2019
Lot Size 0.280 Acres
Lot Dimensions 92X130
Property Description
Beautifully updated and decorated, this amazing split level with sub will not disappoint! Hosting family and friends is a breeze with both formal living and dining rooms featuring gorgeous hardwood floors. Enjoy meals in the chic kitchen featuring custom cabinetry, granite counters, tile backsplash, stainless steel appliances and large eating area. The lower level family room is the perfect place to unwind, anchored by a timeless and cozy brick fireplace. Retreat at day's end to the tranquil owner's suite with a private, spa-inspired full bath. Bonus living and storage space can be found in the finished sub basement. Outside, relax or grill on the large deck, overlooking the large yard with mature trees and landscaping. Great location in Lincoln Way East School District and close to shops, restaurants, parks, with easy interstate access. Come see today!
Location
State IL
County Will
Area Frankfort
Rooms
Basement Partial
Interior
Interior Features Vaulted/Cathedral Ceilings, Skylight(s), Hardwood Floors, First Floor Laundry
Heating Natural Gas
Cooling Central Air
Equipment Water-Softener Owned, Sump Pump
Fireplace N
Appliance Range, Microwave, Dishwasher, Refrigerator, Washer, Dryer, Disposal, Stainless Steel Appliance(s)
Exterior
Exterior Feature Deck, Porch
Garage Attached
Garage Spaces 2.0
Community Features Park, Tennis Court(s), Lake, Curbs, Sidewalks, Street Paved
Roof Type Asphalt
Building
Sewer Public Sewer
Water Public
New Construction false
Schools
Elementary Schools Indian Trail Elementary School
Middle Schools Summit Hill Junior High School
High Schools Lincoln-Way East High School
School District 161 , 161, 210
Others
HOA Fee Include None
Ownership Fee Simple
Special Listing Condition None
Read Less
Want to know what your home might be worth? Contact us for a FREE valuation!

Our team is ready to help you sell your home for the highest possible price ASAP

© 2024 Listings courtesy of MRED as distributed by MLS GRID. All Rights Reserved.
Bought with Mike McCatty • Century 21 Affiliated

GET MORE INFORMATION





