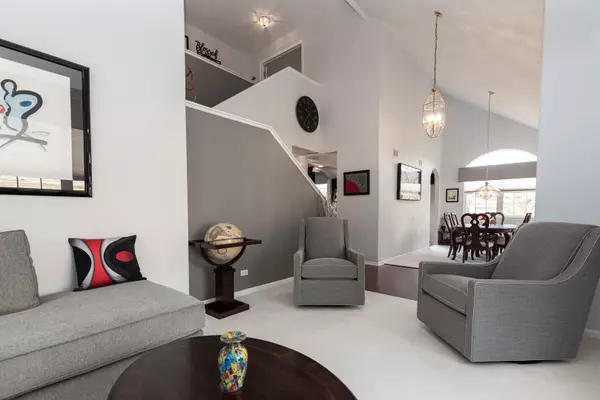$296,000
$289,000
2.4%For more information regarding the value of a property, please contact us for a free consultation.
1259 Tamarack DR Bartlett, IL 60103
3 Beds
2.5 Baths
1,958 SqFt
Key Details
Sold Price $296,000
Property Type Townhouse
Sub Type Townhouse-2 Story
Listing Status Sold
Purchase Type For Sale
Square Footage 1,958 sqft
Price per Sqft $151
Subdivision Timberline
MLS Listing ID 11158580
Sold Date 08/27/21
Bedrooms 3
Full Baths 2
Half Baths 1
HOA Fees $257/mo
Rental Info Yes
Year Built 2003
Annual Tax Amount $6,542
Tax Year 2019
Lot Dimensions 39X105X39X108
Property Description
Gorgeous light, bright, & airy end unit in Timberline subdivision with dramatic vaulted ceilings in foyer, living room, & dining room. Rounded corners & archways. Eat-in kitchen, totally updated all SS appliances stay, Island 2021, and pass through to the family room. 1st floor family room with 9ft. ceiling plus a full wall of windows for plenty of light. Main level laundry room offers ceramic flooring & LG high efficiency washer & dryer. Double door entry to the large master suite with WIC, private bathroom, two sinks & seated vanity. Two additional bedrooms each with a WIC & guest bathroom. Hunter Douglas top down bottom up shades and custom valances throughout. Full basement. Two car garage New garage door 2020. New roof 2016. Updated lighting through. Freshly painted exterior 2020. Patio backs to spacious open common area. Well maintained neutral decor throughout. Nothing to do but move in. New furnace 2020 and central air 2019. Rooms have been updated new pictures coming soon.
Location
State IL
County Cook
Area Bartlett
Rooms
Basement Full
Interior
Interior Features Vaulted/Cathedral Ceilings, Wood Laminate Floors, First Floor Laundry, Laundry Hook-Up in Unit, Walk-In Closet(s), Granite Counters, Separate Dining Room
Heating Natural Gas, Forced Air
Cooling Central Air
Equipment TV-Cable, Sump Pump, Radon Mitigation System
Fireplace N
Appliance Range, Microwave, Dishwasher, Refrigerator, Washer, Dryer, Disposal, Stainless Steel Appliance(s)
Laundry In Unit
Exterior
Exterior Feature Patio, End Unit
Parking Features Attached
Garage Spaces 2.0
Amenities Available Patio, School Bus
Roof Type Asphalt
Building
Lot Description Common Grounds
Story 2
Sewer Public Sewer
Water Public
New Construction false
Schools
Elementary Schools Liberty Elementary School
Middle Schools Kenyon Woods Middle School
High Schools South Elgin High School
School District 46 , 46, 46
Others
HOA Fee Include Insurance,Exterior Maintenance,Lawn Care,Snow Removal
Ownership Fee Simple w/ HO Assn.
Special Listing Condition None
Pets Allowed Cats OK, Dogs OK
Read Less
Want to know what your home might be worth? Contact us for a FREE valuation!

Our team is ready to help you sell your home for the highest possible price ASAP

© 2024 Listings courtesy of MRED as distributed by MLS GRID. All Rights Reserved.
Bought with Joanne Collis • Baird & Warner

GET MORE INFORMATION





