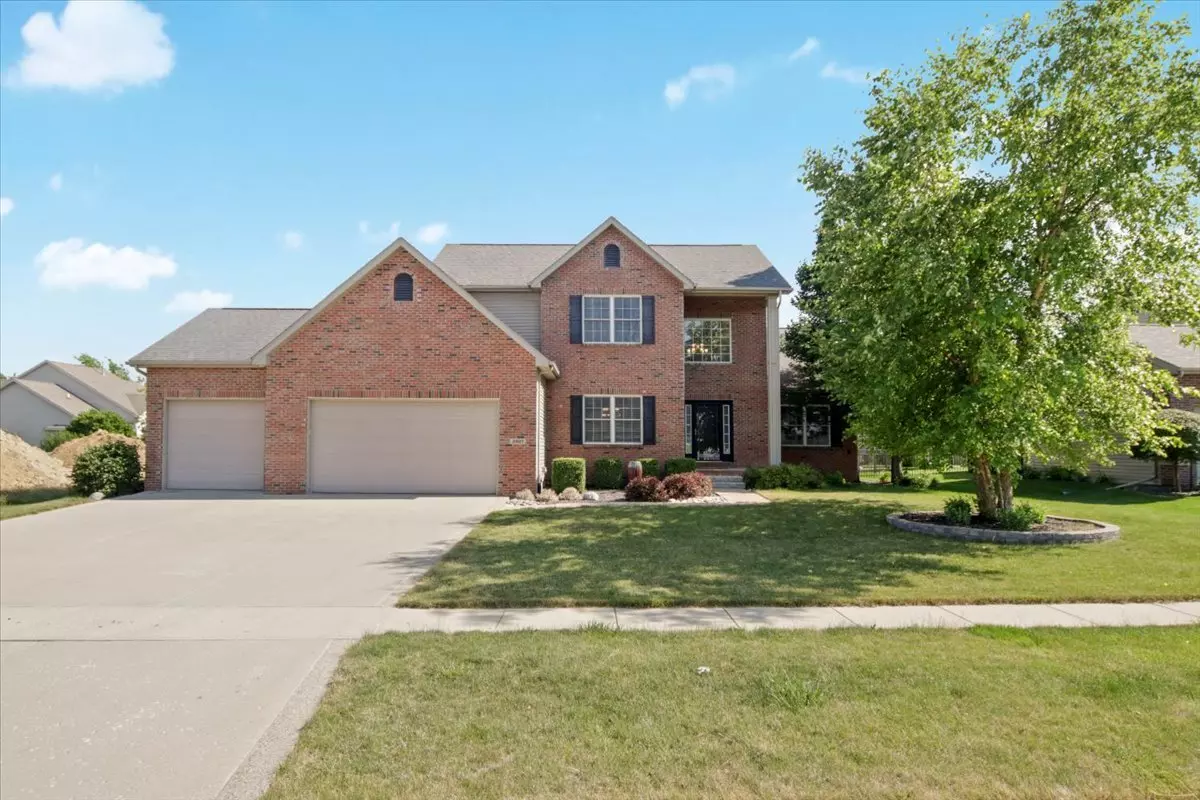$390,000
$369,900
5.4%For more information regarding the value of a property, please contact us for a free consultation.
3907 Watertown LN Bloomington, IL 61705
5 Beds
3.5 Baths
4,394 SqFt
Key Details
Sold Price $390,000
Property Type Single Family Home
Sub Type Detached Single
Listing Status Sold
Purchase Type For Sale
Square Footage 4,394 sqft
Price per Sqft $88
Subdivision Eagle View
MLS Listing ID 11134597
Sold Date 08/27/21
Style Traditional
Bedrooms 5
Full Baths 3
Half Baths 1
Year Built 2006
Annual Tax Amount $10,034
Tax Year 2020
Lot Size 10,558 Sqft
Lot Dimensions 88X120
Property Description
Prepare to be impressed when you enter this gorgeous home set on a peaceful street position in beautiful Eagle View subdivision! Constructed over one and a half levels, this home enjoys abundant natural light and a layout designed for easy living and entertaining. The ground floor incorporates a generously proportioned kitchen, welcoming living and dining room, guest powder room and laundry. The living room's fireplace provides comfort and warmth in the wintertime and the fenced in yard brings year-round delight. The main floor also is home to the master bedroom suite with walk-in closet, ensuite bathroom complete with jetted tub when you just want to relax! Upstairs, you will find three large bedrooms and a family-sized bathroom with dual sinks! Other highlights of the property include central air, irrigation system, central vac, wired sound for lower level rec room, wet bar, granite counters, quality fittings & fixtures and plentiful storage. With transport, schools, shops, dining & leisure facilities within easy reach, this is the ideal place to call home. Be prepared for this to be 'love at first sight'.
Location
State IL
County Mc Lean
Area Bloomington
Rooms
Basement Full
Interior
Interior Features Vaulted/Cathedral Ceilings, Bar-Wet, Wood Laminate Floors, First Floor Bedroom, First Floor Laundry, Walk-In Closet(s), Some Carpeting
Heating Natural Gas
Cooling Central Air
Fireplaces Number 1
Fireplace Y
Exterior
Parking Features Attached
Garage Spaces 3.0
Community Features Park, Sidewalks, Street Lights, Street Paved
Building
Sewer Public Sewer
Water Public
New Construction false
Schools
Elementary Schools Towanda Elementary
Middle Schools Evans Jr High
High Schools Normal Community High School
School District 5 , 5, 5
Others
HOA Fee Include None
Ownership Fee Simple
Special Listing Condition None
Read Less
Want to know what your home might be worth? Contact us for a FREE valuation!

Our team is ready to help you sell your home for the highest possible price ASAP

© 2024 Listings courtesy of MRED as distributed by MLS GRID. All Rights Reserved.
Bought with Bev Virgil • Coldwell Banker Real Estate Group

GET MORE INFORMATION





