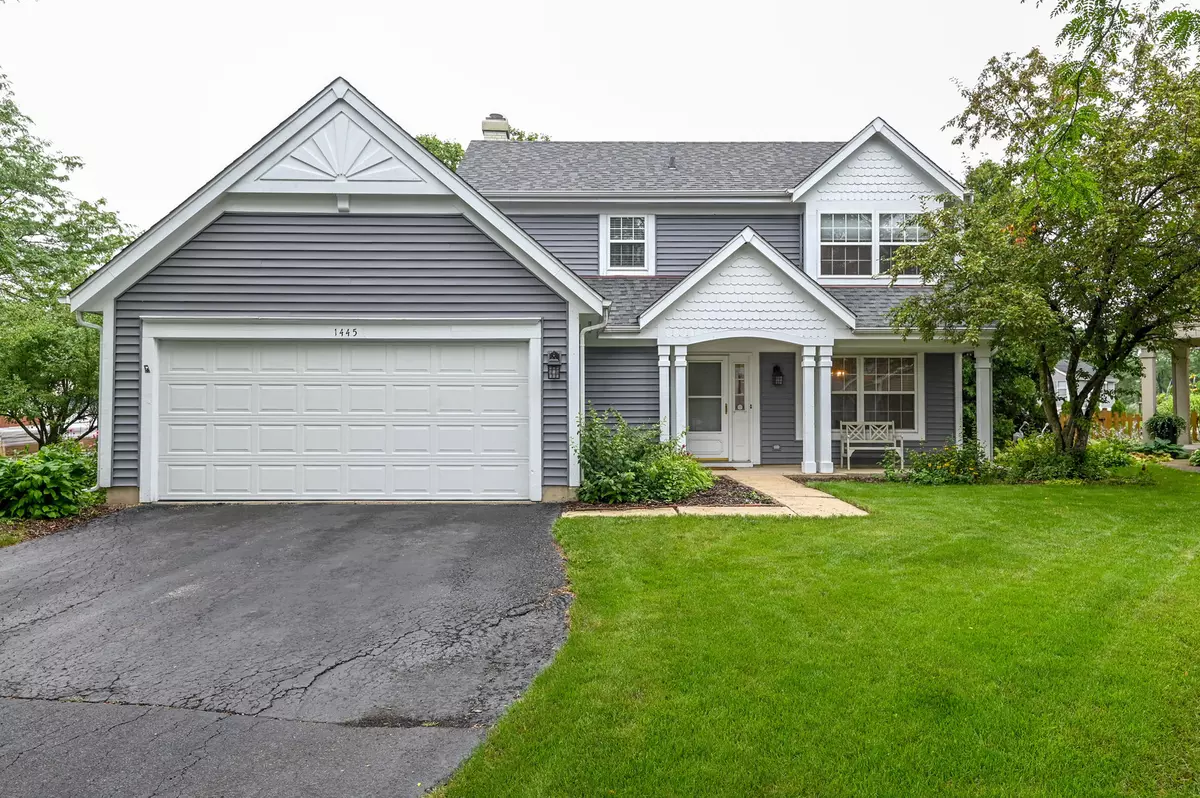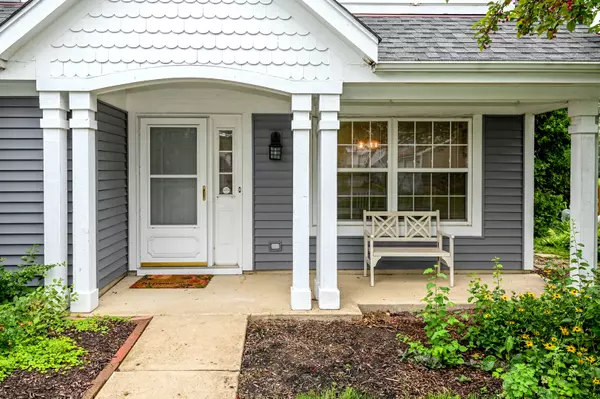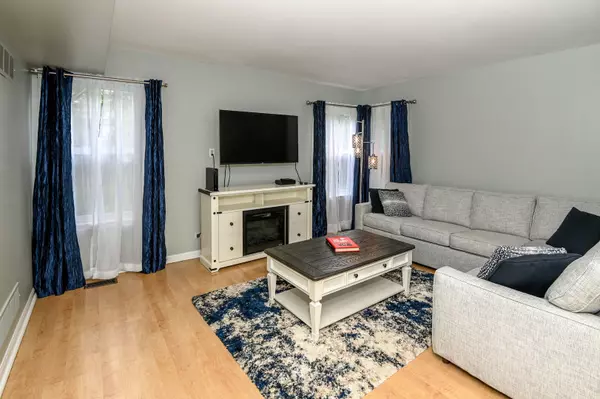$320,000
$325,000
1.5%For more information regarding the value of a property, please contact us for a free consultation.
1445 Bannock CT Bartlett, IL 60103
3 Beds
2.5 Baths
1,412 SqFt
Key Details
Sold Price $320,000
Property Type Single Family Home
Sub Type Detached Single
Listing Status Sold
Purchase Type For Sale
Square Footage 1,412 sqft
Price per Sqft $226
Subdivision Fairfax Commons
MLS Listing ID 11150252
Sold Date 08/25/21
Bedrooms 3
Full Baths 2
Half Baths 1
Year Built 1993
Annual Tax Amount $6,784
Tax Year 2020
Lot Size 8,799 Sqft
Lot Dimensions 45X85X112X107X40
Property Description
The only thing to do in this stunner is unpack! This home is situated in a cul-de-sac in the sought after Fairfax subdivision! Completely updated kitchen featuring newer stainless appliances, maple cabinets, granite counter tops, ceramic backsplash, center island and sliding glass doors that lead to a private patio in the fenced in back yard! The master bedroom features a walk in closet and master bath with volume ceilings. Everything in this home has been done with master workmanship. With the furnace and a/c replaced in 2016, hot water heater in 2019 and the roof and siding in 2015 you should expect no major expenditures for years to come!
Location
State IL
County Du Page
Area Bartlett
Rooms
Basement None
Interior
Interior Features Vaulted/Cathedral Ceilings, Wood Laminate Floors, First Floor Laundry, Walk-In Closet(s)
Heating Natural Gas, Forced Air
Cooling Central Air
Equipment Ceiling Fan(s)
Fireplace N
Appliance Range, Microwave, Dishwasher, Refrigerator, Washer, Dryer, Disposal, Stainless Steel Appliance(s)
Laundry Laundry Closet
Exterior
Exterior Feature Patio
Parking Features Attached
Garage Spaces 2.0
Community Features Park, Lake, Curbs, Street Lights
Roof Type Asphalt
Building
Lot Description Cul-De-Sac, Fenced Yard
Sewer Public Sewer
Water Public
New Construction false
Schools
Elementary Schools Prairieview Elementary School
Middle Schools East View Middle School
High Schools Bartlett High School
School District 46 , 46, 46
Others
HOA Fee Include None
Ownership Fee Simple
Special Listing Condition None
Read Less
Want to know what your home might be worth? Contact us for a FREE valuation!

Our team is ready to help you sell your home for the highest possible price ASAP

© 2024 Listings courtesy of MRED as distributed by MLS GRID. All Rights Reserved.
Bought with William Tveit • Dream Town Realty

GET MORE INFORMATION





