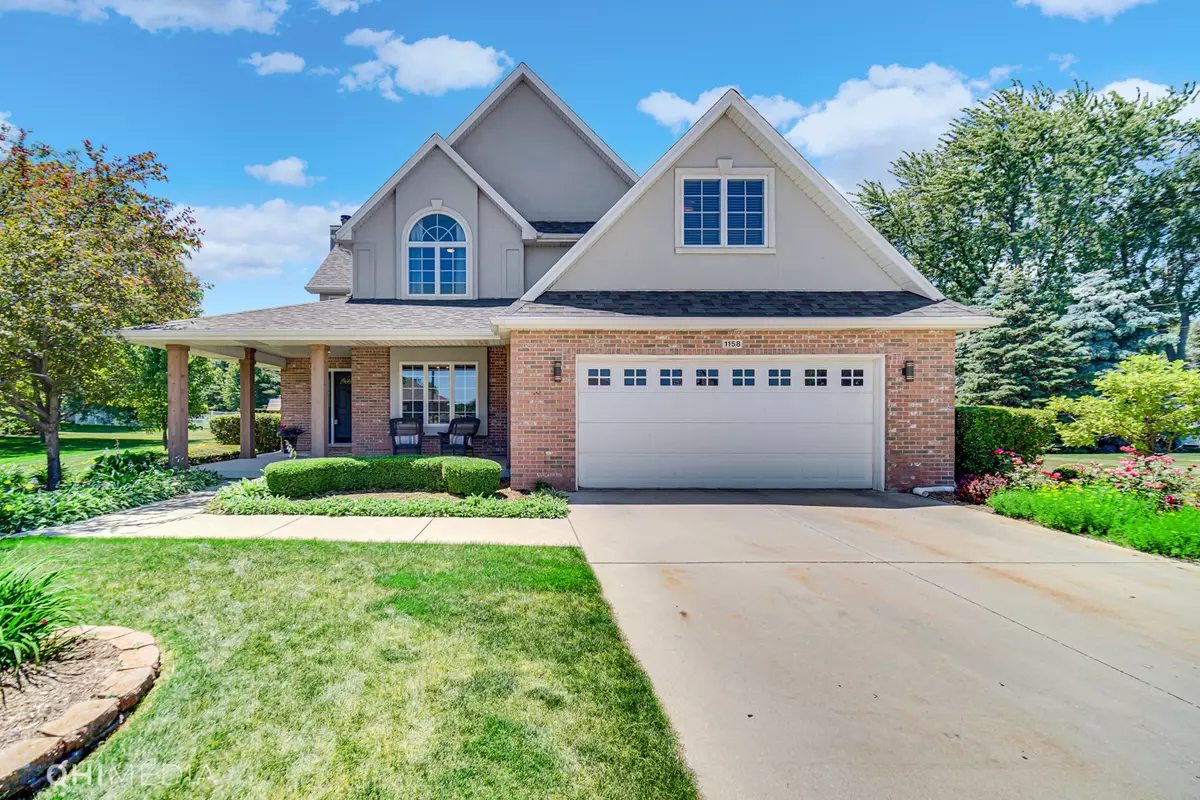$360,000
$364,000
1.1%For more information regarding the value of a property, please contact us for a free consultation.
1158 Lafite Bourbonnais, IL 60914
3 Beds
2.5 Baths
3,048 SqFt
Key Details
Sold Price $360,000
Property Type Single Family Home
Sub Type Detached Single
Listing Status Sold
Purchase Type For Sale
Square Footage 3,048 sqft
Price per Sqft $118
Subdivision Bordeaux Estates
MLS Listing ID 11127171
Sold Date 08/31/21
Style Tudor
Bedrooms 3
Full Baths 2
Half Baths 1
HOA Fees $10/ann
Year Built 1996
Annual Tax Amount $7,577
Tax Year 2020
Lot Size 0.800 Acres
Lot Dimensions 58.3X118.6X145.3X100.9X147.7
Property Description
Turn the key and move right in to this updated and stylish tudor home nestled in a quiet cul-de-sac of desirable Bordeaux Estates. Located steps away from soccer and baseball fields and minutes from excellent schools, in-town amenities and I57. Upon arrival you will fall in love with the curb appeal, serene wooded views, and beautifully updated interior. This one is ready to be your forever home. The impressive interior is a wonderful atmosphere filled with custom finishes, warm decor and sun-filled rooms accented by hardwood floors, custom millwork and new lighting. Living room has a gas fireplace. Kitchen recently updated with subway tile and stainless steel appliances. Attached dinette connects to one of the best features of the home - the screened-in 3 season porch; which is perfect for indoor/outdoor living. Main floor also offers a home office with French door entry. Featured in the basement is a large family room for entertaining or movie nights. Playroom provides a great homeschool setup with a white board included. Upstairs features 3 spacious bedrooms and 2 remodeled full bathrooms and luxurious master suite. The master bedroom offers the ultimate relaxation setup with beautiful remodeled large en-suite bathroom with his and hers walk-in closets, a gorgeous honed marble tile alcove with soaker tub, quartz countertop, and double sinks with luxury fixtures. Additional features: zoned high efficiency Lennox HVAC with UV filtration system (new 2014); new second floor carpet (8/20), new roof (8/20); new deck (2018), beautiful sun and shade perennial gardens and a natural privacy hedge across the back of the property. Schedule your viewing today!
Location
State IL
County Kankakee
Area Bourbonnais
Zoning SINGL
Rooms
Basement Full
Interior
Interior Features Vaulted/Cathedral Ceilings, Hardwood Floors, First Floor Laundry, Built-in Features, Walk-In Closet(s), Drapes/Blinds, Granite Counters
Heating Natural Gas, Forced Air, Sep Heating Systems - 2+, Zoned
Cooling Central Air, Zoned
Fireplaces Number 1
Fireplaces Type Gas Log, Gas Starter, Heatilator
Equipment Humidifier, TV-Cable, Ceiling Fan(s), Sump Pump, Air Purifier
Fireplace Y
Appliance Range, Microwave, Dishwasher, Refrigerator, Washer, Dryer, Disposal, Stainless Steel Appliance(s)
Laundry Gas Dryer Hookup, In Unit, Laundry Closet
Exterior
Exterior Feature Deck, Porch, Porch Screened
Parking Features Attached
Garage Spaces 2.0
Community Features Park, Curbs, Sidewalks, Street Lights, Street Paved
Roof Type Asphalt
Building
Lot Description Cul-De-Sac
Sewer Public Sewer
Water Public
New Construction false
Schools
Elementary Schools Noel Levasseur Elementary School
Middle Schools Liberty Intermediate School
High Schools Bradley Boubonnais High School
School District 53 , 53, 307
Others
HOA Fee Include Other
Ownership Fee Simple
Special Listing Condition None
Read Less
Want to know what your home might be worth? Contact us for a FREE valuation!

Our team is ready to help you sell your home for the highest possible price ASAP

© 2024 Listings courtesy of MRED as distributed by MLS GRID. All Rights Reserved.
Bought with Christopher De Santo • Realty Executives Legacy

GET MORE INFORMATION





