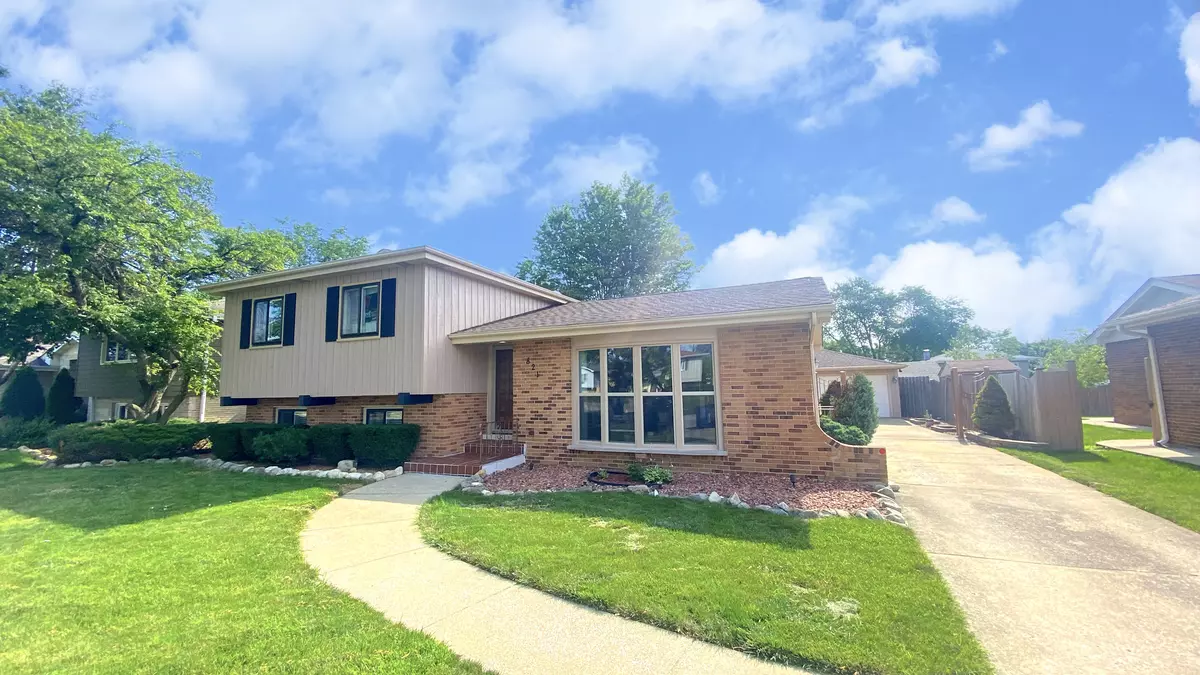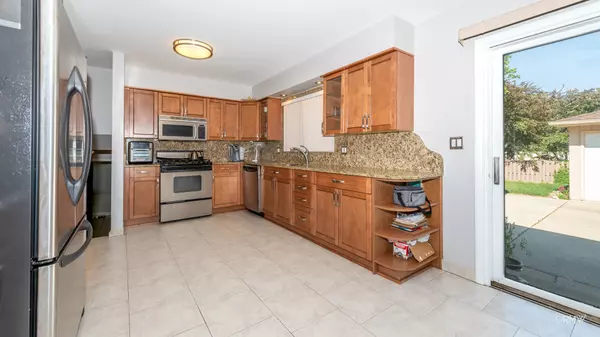$317,500
$326,900
2.9%For more information regarding the value of a property, please contact us for a free consultation.
821 KINGS POINT DR W Addison, IL 60101
3 Beds
2 Baths
1,574 SqFt
Key Details
Sold Price $317,500
Property Type Single Family Home
Sub Type Detached Single
Listing Status Sold
Purchase Type For Sale
Square Footage 1,574 sqft
Price per Sqft $201
Subdivision Kings Point
MLS Listing ID 11150183
Sold Date 09/07/21
Style Tri-Level
Bedrooms 3
Full Baths 2
Year Built 1977
Annual Tax Amount $6,545
Tax Year 2020
Lot Size 8,380 Sqft
Lot Dimensions 70X136
Property Description
3 Bedroom 2 bath Split level with heated 2 car Garage in Kings Point Subdivision. Marble tile entry with Vaulted ceilings & Beams in Sun filled Living room features a large bay window. Updated Kitchen with Maple cabinets, brushed nickel hardware, Granite countertops, granite backsplash & Stainless Steel appliances. Sliding door leads to Full fenced yard. Hardwood floors throughout, Porcelain Tile in kitchen, No carpet anywhere! Large Lower Level allows plenty of light from windows. Full Bath w/shower. Large Laundry room with exterior access to yard. Upper level has 3 generous size bedroom, all with great closet space. 2nd floor Full Bath w/ Dual vanity deep bowl sinks, granite top, tiled soaker tub and skylight. Garage is heated and has tiled floors. * Roof 15 Years - HVAC 15 years - Tankless Water heater - Newer Pella Sliding Door - New Bay Window 5 years - Washer/Dryer 5 years - Large cement Crawl space with HVAC & Sump pump. Plenty of storage. Great Location!
Location
State IL
County Du Page
Area Addison
Rooms
Basement None
Interior
Interior Features Vaulted/Cathedral Ceilings, Skylight(s), Hardwood Floors
Heating Natural Gas, Forced Air
Cooling Central Air
Equipment Humidifier, CO Detectors, Ceiling Fan(s), Sump Pump
Fireplace N
Appliance Range, Microwave, Dishwasher, Refrigerator, Washer, Dryer, Disposal
Laundry Sink
Exterior
Parking Features Detached
Garage Spaces 2.0
Community Features Curbs, Sidewalks, Street Lights, Street Paved
Roof Type Asphalt
Building
Lot Description Fenced Yard
Sewer Public Sewer
Water Public
New Construction false
Schools
Elementary Schools Stone Elementary School
Middle Schools Indian Trail Junior High School
High Schools Addison Trail High School
School District 4 , 4, 88
Others
HOA Fee Include None
Ownership Fee Simple
Special Listing Condition None
Read Less
Want to know what your home might be worth? Contact us for a FREE valuation!

Our team is ready to help you sell your home for the highest possible price ASAP

© 2024 Listings courtesy of MRED as distributed by MLS GRID. All Rights Reserved.
Bought with Mark Mikina • Baird & Warner

GET MORE INFORMATION





