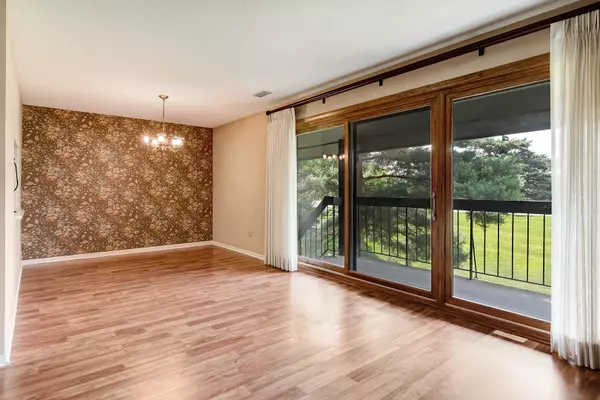$210,000
$217,000
3.2%For more information regarding the value of a property, please contact us for a free consultation.
121 Windsor LN #D Willowbrook, IL 60527
2 Beds
2 Baths
1,196 SqFt
Key Details
Sold Price $210,000
Property Type Condo
Sub Type Condo
Listing Status Sold
Purchase Type For Sale
Square Footage 1,196 sqft
Price per Sqft $175
Subdivision Stanhope Square
MLS Listing ID 11151644
Sold Date 09/08/21
Bedrooms 2
Full Baths 2
HOA Fees $335/mo
Rental Info No
Year Built 1981
Annual Tax Amount $3,264
Tax Year 2019
Lot Dimensions COMMON
Property Description
Light & bright end unit in Stanhope Square has south and east exposure. Being sold in "as is" condition. NEW laminate flooring in living & dining rooms in 2018. Gas fireplace. 2 bedroom, 2 bath Glass Siding doors to a large balcony. Eat-in kitchen with corian counters. Spacious master bedroom has walk-in closet and full bath. Furnace with Aprilaire humidifer approx 2005. Laundry room is off the kitchen & has added shelving for extra storage. Washer/dryer stay. Quiet building with secure entrance and flexicore construction for sound proofing. Storage closet in garage. NEW garage opener and has keyless entry. Hinsdale Central High School. Great location near stores and expressways. Great potential! $2,000 closing cost credit for new carpet.
Location
State IL
County Du Page
Area Willowbrook
Rooms
Basement None
Interior
Interior Features Wood Laminate Floors, Laundry Hook-Up in Unit, Storage, Flexicore, Walk-In Closet(s)
Heating Natural Gas, Forced Air
Cooling Central Air
Equipment Humidifier, Intercom
Fireplace N
Appliance Range, Dishwasher, Refrigerator, Washer, Dryer
Laundry In Unit
Exterior
Exterior Feature Balcony, Storms/Screens, End Unit, Cable Access
Parking Features Attached
Garage Spaces 1.0
Roof Type Asphalt
Building
Lot Description Common Grounds
Story 1
Sewer Sewer-Storm
Water Lake Michigan
New Construction false
Schools
Elementary Schools Maercker Elementary School
Middle Schools Westview Hills Middle School
High Schools Hinsdale Central High School
School District 60 , 60, 86
Others
HOA Fee Include Water,Insurance,Exterior Maintenance,Lawn Care,Scavenger,Snow Removal
Ownership Condo
Special Listing Condition None
Pets Allowed Cats OK, Dogs OK, Number Limit, Size Limit
Read Less
Want to know what your home might be worth? Contact us for a FREE valuation!

Our team is ready to help you sell your home for the highest possible price ASAP

© 2024 Listings courtesy of MRED as distributed by MLS GRID. All Rights Reserved.
Bought with Yana Georgiev • Unique Realty LLC

GET MORE INFORMATION





