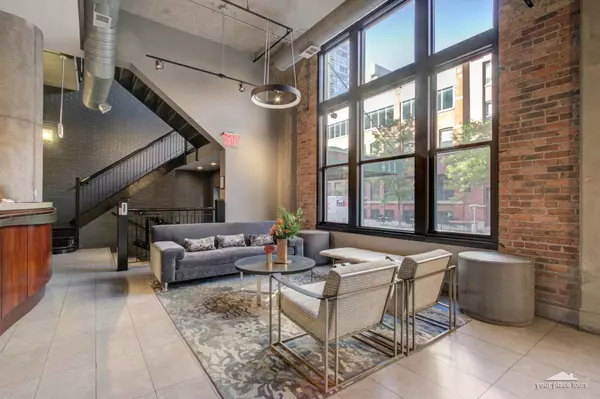$439,000
$439,000
For more information regarding the value of a property, please contact us for a free consultation.
411 W ONTARIO ST #325 Chicago, IL 60654
2 Beds
2 Baths
1,350 SqFt
Key Details
Sold Price $439,000
Property Type Condo
Sub Type Condo,Condo-Loft
Listing Status Sold
Purchase Type For Sale
Square Footage 1,350 sqft
Price per Sqft $325
Subdivision Ontario Street Lofts
MLS Listing ID 10905934
Sold Date 09/15/21
Bedrooms 2
Full Baths 2
HOA Fees $685/mo
Rental Info Yes
Year Built 1910
Annual Tax Amount $4,733
Tax Year 2019
Lot Dimensions COMMON
Property Description
Completely renovated 2 bedroom 2 bathroom condo with a wide open floor plan in the heart of River North. This unit boasts a SPACIOUS PRIVATE BALCONY (photos not included due to balcony work being completed), 1 heated garage parking space (included in list price), kitchen with SS appliances, new gas stove and microwave, new white cabinets, open shelving, granite and butcher block countertops and newly tiled backsplash. Newly restrained hardwood floors and new carpet in both bedrooms. Master bedroom includes large walk through closet that opens to the fully renovated master bathroom. In-unit washer/dryer, gas fireplace, dry bar, renovated second bathroom and extra storage locker. Building has newly redesigned common rooftop deck, recently expanded and renovated exercise room with all new equipment including a weight room, stretching area and studio, 24-hour doorperson and bike storage. Dog friendly building with nearby dog park on Erie. Easy highway access and short walk to the L, Erie Park, City Lights Urban Farm on Chicago, Fulton Market, Randolph Street, and West Town with loads of great shopping and restaurants. Please note that current taxes do not reflect a homeowner exemption. An owner occupant buyer would have a lower tax amount. A must see at this price!
Location
State IL
County Cook
Area Chi - Near North Side
Rooms
Basement None
Interior
Heating Natural Gas, Forced Air
Cooling Central Air
Fireplace N
Appliance Range, Microwave, Dishwasher, Refrigerator, Washer, Dryer, Stainless Steel Appliance(s)
Exterior
Parking Features Attached
Garage Spaces 1.0
Amenities Available Bike Room/Bike Trails, Door Person, Exercise Room, Storage, On Site Manager/Engineer, Sundeck, Receiving Room, Security Door Lock(s), Service Elevator(s)
Building
Story 7
Sewer Public Sewer
Water Lake Michigan
New Construction false
Schools
School District 299 , 299, 299
Others
HOA Fee Include Water,Insurance,Doorman,TV/Cable,Exercise Facilities,Exterior Maintenance,Scavenger,Snow Removal,Internet
Ownership Condo
Special Listing Condition None
Pets Allowed Cats OK, Dogs OK
Read Less
Want to know what your home might be worth? Contact us for a FREE valuation!

Our team is ready to help you sell your home for the highest possible price ASAP

© 2024 Listings courtesy of MRED as distributed by MLS GRID. All Rights Reserved.
Bought with Jazmin Bustos • @properties

GET MORE INFORMATION





