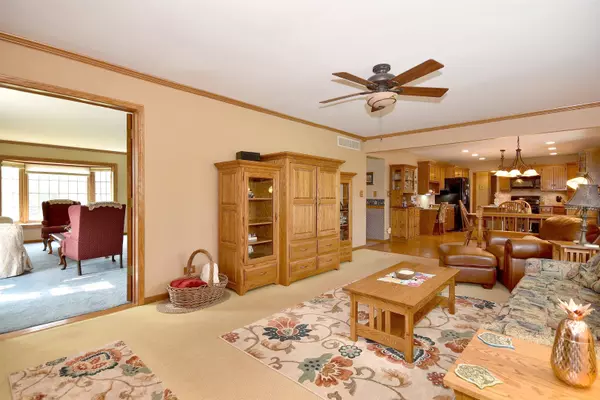$450,000
$474,900
5.2%For more information regarding the value of a property, please contact us for a free consultation.
544 Mandarin LN Bloomingdale, IL 60108
4 Beds
3 Baths
2,584 SqFt
Key Details
Sold Price $450,000
Property Type Single Family Home
Sub Type Detached Single
Listing Status Sold
Purchase Type For Sale
Square Footage 2,584 sqft
Price per Sqft $174
Subdivision Mallard Lake Estates
MLS Listing ID 11203672
Sold Date 09/29/21
Bedrooms 4
Full Baths 2
Half Baths 2
HOA Fees $12/ann
Year Built 1988
Annual Tax Amount $9,639
Tax Year 2020
Lot Size 1.007 Acres
Lot Dimensions 186 X 235
Property Description
This classic two-story is located in beautiful Mallard Lake Estates near shopping, restaurants and access to highways. This home offers 4 bedrooms, 2 full and 2 half bathrooms, a 1st floor family room with a brick wood burning fireplace with raised hearth and gas logs. A huge eat in kitchen with island and granite counters. A formal living room and separate dining room. All new Anderson thermo-pane windows, newer HVAC 2011, industrial water softner 2012. The roof was totally replaced including an ice shield in 2010 and Gutter guard leaf filter system in 2018. There is a newer sump pump with Watch Dog back up system, whole house fan and invisible fence. There is a huge 32 x 16 custom deck to enjoy the beautifully landscaped property.
Location
State IL
County Du Page
Area Bloomingdale
Rooms
Basement Full
Interior
Interior Features Bar-Dry, Hardwood Floors, First Floor Laundry, Walk-In Closet(s), Some Window Treatmnt, Drapes/Blinds, Granite Counters, Separate Dining Room
Heating Natural Gas, Forced Air
Cooling Central Air
Fireplaces Number 1
Fireplaces Type Wood Burning, Gas Log, Gas Starter
Equipment Water-Softener Owned, Security System, CO Detectors, Ceiling Fan(s), Fan-Whole House, Sump Pump, Backup Sump Pump;, Radon Mitigation System
Fireplace Y
Appliance Range, Microwave, Dishwasher, Refrigerator
Laundry Gas Dryer Hookup, Sink
Exterior
Exterior Feature Deck, Porch, Storms/Screens, Invisible Fence
Garage Attached
Garage Spaces 2.0
Community Features Street Paved
Roof Type Asphalt
Building
Lot Description Fence-Invisible Pet
Sewer Septic-Private
Water Private Well
New Construction false
Schools
Elementary Schools Elsie Johnson Elementary School
Middle Schools Stratford Middle School
High Schools Glenbard North High School
School District 93 , 93, 87
Others
HOA Fee Include Insurance,Other
Ownership Fee Simple w/ HO Assn.
Special Listing Condition List Broker Must Accompany
Read Less
Want to know what your home might be worth? Contact us for a FREE valuation!

Our team is ready to help you sell your home for the highest possible price ASAP

© 2024 Listings courtesy of MRED as distributed by MLS GRID. All Rights Reserved.
Bought with Jeavon Shegal • RE/MAX Central Inc.

GET MORE INFORMATION





