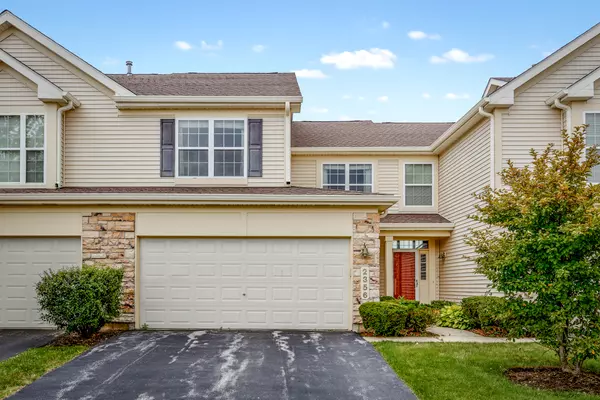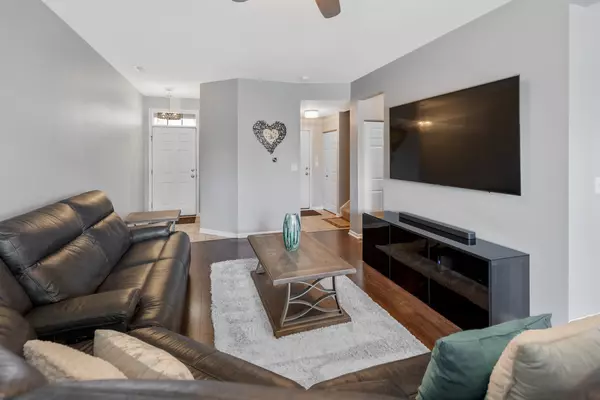$230,000
$220,000
4.5%For more information regarding the value of a property, please contact us for a free consultation.
2356 GEORGETOWN CIR Aurora, IL 60503
3 Beds
2.5 Baths
1,632 SqFt
Key Details
Sold Price $230,000
Property Type Townhouse
Sub Type Townhouse-2 Story
Listing Status Sold
Purchase Type For Sale
Square Footage 1,632 sqft
Price per Sqft $140
Subdivision Georgetown Commons
MLS Listing ID 11158389
Sold Date 09/23/21
Bedrooms 3
Full Baths 2
Half Baths 1
HOA Fees $310/mo
Rental Info Yes
Year Built 2003
Annual Tax Amount $5,025
Tax Year 2019
Lot Dimensions 8351
Property Description
Welcome home to this stunning, updated 2 story townhome in popular Georgetown Commons ~ Spacious and comfortable home on a premium lot with beautiful views of the pond ~ Loads of entertaining space in the bright and open living/dining room combo with 9' ceilings, new floors, and fresh paint ~ Sliding doors open to a lovely patio with peaceful pond view and great landscaping for outdoor fun ~ Large kitchen with stainless steel appliances and plenty of cabinets ~ Upstairs you will find 3 bedrooms with new carpeting, fresh paint, and ample closet space ~ A convenient 2nd-floor laundry room ~ A spacious master bedroom with a beautiful tray ceiling, a huge walk-in closet, and a full master bath! with separate shower, soaking tub, and double sinks ~ 2 car attached garage with painted floors ~ Enjoy a maintenance-free weekend with all exterior maintenance, lawn care, snow removal, and water bill covered by the HOA ~ updates include ~ new dryer 2020 ~ new water heater 2020 ~ new roof 2020 ~ new bathroom sink faucets 2020 ~ air duct & siding cleaned 2021 ~ Custom closet & updated light fixtures ~ Ring doorbell & Nest thermostat are included ~ Oswego High School 10/10 ~ close to everything ~ Don't wait this one will not last!
Location
State IL
County Will
Area Aurora / Eola
Rooms
Basement None
Interior
Interior Features Vaulted/Cathedral Ceilings, Wood Laminate Floors, Second Floor Laundry, Storage, Built-in Features, Walk-In Closet(s), Ceiling - 9 Foot, Dining Combo
Heating Natural Gas
Cooling Central Air
Fireplace N
Appliance Range, Microwave, Dishwasher, Refrigerator, Washer, Dryer
Laundry In Unit
Exterior
Exterior Feature Patio
Parking Features Attached
Garage Spaces 2.0
Amenities Available Bike Room/Bike Trails, Park
Roof Type Asphalt
Building
Lot Description Common Grounds, Water View
Story 2
Sewer Public Sewer
Water Public
New Construction false
Schools
Elementary Schools Homestead Elementary School
Middle Schools Murphy Junior High School
High Schools Oswego East High School
School District 308 , 308, 308
Others
HOA Fee Include Water,Lawn Care,Snow Removal
Ownership Fee Simple w/ HO Assn.
Special Listing Condition None
Pets Allowed Cats OK, Dogs OK
Read Less
Want to know what your home might be worth? Contact us for a FREE valuation!

Our team is ready to help you sell your home for the highest possible price ASAP

© 2024 Listings courtesy of MRED as distributed by MLS GRID. All Rights Reserved.
Bought with Leda Quiaro • Keller Williams Infinity

GET MORE INFORMATION





