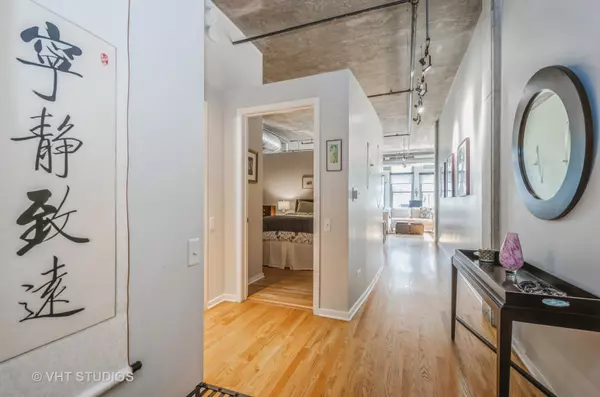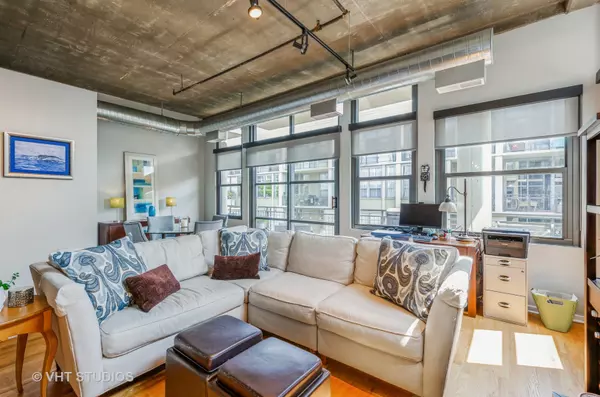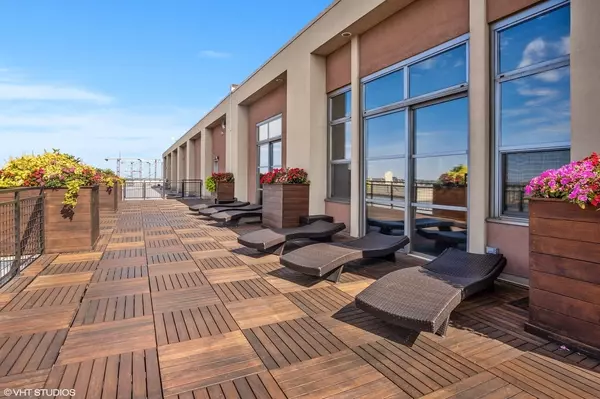$323,000
$300,000
7.7%For more information regarding the value of a property, please contact us for a free consultation.
900 N Kingsbury ST #1023 Chicago, IL 60610
1 Bed
1 Bath
1,085 SqFt
Key Details
Sold Price $323,000
Property Type Condo
Sub Type Condo,Condo-Loft
Listing Status Sold
Purchase Type For Sale
Square Footage 1,085 sqft
Price per Sqft $297
Subdivision Domain Lofts
MLS Listing ID 11161831
Sold Date 09/30/21
Bedrooms 1
Full Baths 1
HOA Fees $592/mo
Rental Info Yes
Year Built 1907
Annual Tax Amount $5,918
Tax Year 2019
Lot Dimensions COMMON
Property Description
Freshly updated 1 bed Concrete Loft at Domain - with extra wide balcony - Converted from 2 bed unit. +1000 sq ft & high roof too! Spacious living room, Dining Room & Home office - Window blinds. Chef's kitchen with s/steel appliances & refinished cabinets. In-unit Front-load washer and dryer. Overlooks unique tranquil courtyard with City views. $592 HOA excludes Comcast internet/cable $70 & Electricity. Additional Deeded & heated parking space 6th floor + $25 000. PRICED TO SELL! No rent cap! Domain Lofts on the Chicago Riverwalk has 24 HR doorman, Elevators, and pet friendly building - dog parks closeby. Rooftop deck & party room with 360 city views from rooftop - deck loungers too! 1st floor Gym. Chicago Riverwalk - River North boat hire, Dry cleaners, Allyu Spa, Bian, Farehouse, Goddess, Starbucks and Target a short walk away... Close to CTA Brown line Chicago and Expressway. Water taxi and Zipcar closeby. Elevators with entrance ramp access. Don't miss out - this is a gem!
Location
State IL
County Cook
Area Chi - Near North Side
Rooms
Basement None
Interior
Interior Features Vaulted/Cathedral Ceilings, Elevator, Hardwood Floors, First Floor Laundry, First Floor Full Bath, Laundry Hook-Up in Unit, Storage, Built-in Features, Ceiling - 10 Foot, Some Window Treatmnt, Dining Combo, Doorman, Drapes/Blinds, Granite Counters, Health Facilities, Lobby, Shops
Heating Natural Gas
Cooling Central Air
Fireplace N
Appliance Range, Microwave, Dishwasher, Washer, Dryer, Disposal, Stainless Steel Appliance(s)
Laundry Gas Dryer Hookup, In Unit
Exterior
Exterior Feature Balcony, Roof Deck, Boat Slip, Storms/Screens, Outdoor Grill
Parking Features Attached
Garage Spaces 1.0
Amenities Available Bike Room/Bike Trails, Door Person, Elevator(s), Exercise Room, Storage, On Site Manager/Engineer, Party Room, Sundeck, Receiving Room, Service Elevator(s), Ceiling Fan, Elevator(s), Wheelchair Orientd
Building
Lot Description Water View
Story 12
Water Public
New Construction false
Schools
School District 299 , 299, 299
Others
HOA Fee Include Heat, Air Conditioning, Water, Gas, Insurance, Security, Doorman, Clubhouse, Exercise Facilities, Exterior Maintenance, Scavenger, Snow Removal
Ownership Condo
Special Listing Condition None
Pets Allowed Additional Pet Rent, Cats OK, Dogs OK
Read Less
Want to know what your home might be worth? Contact us for a FREE valuation!

Our team is ready to help you sell your home for the highest possible price ASAP

© 2024 Listings courtesy of MRED as distributed by MLS GRID. All Rights Reserved.
Bought with Michael Danek • Compass
GET MORE INFORMATION




