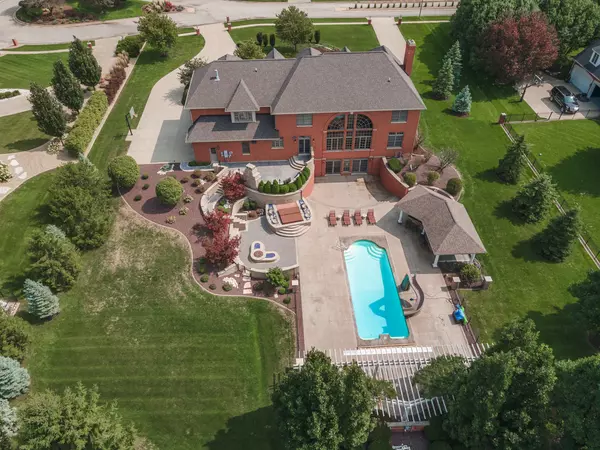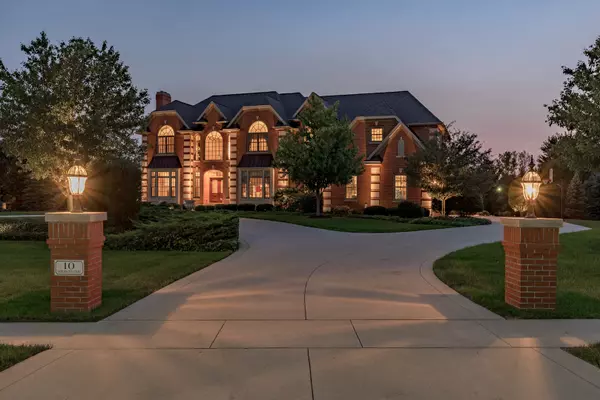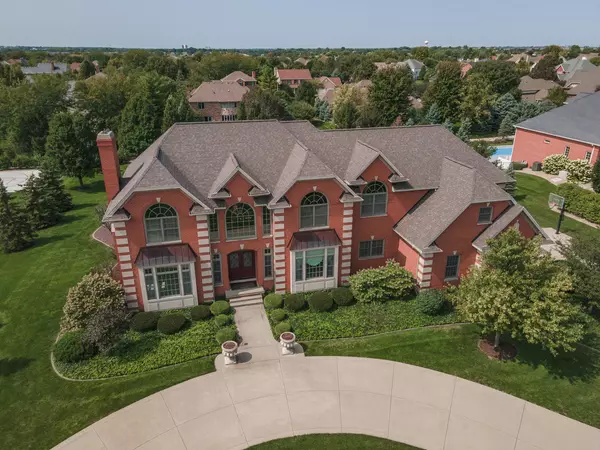$1,465,000
$1,600,000
8.4%For more information regarding the value of a property, please contact us for a free consultation.
10 Worthington CT Bloomington, IL 61704
4 Beds
5 Baths
7,246 SqFt
Key Details
Sold Price $1,465,000
Property Type Single Family Home
Sub Type Detached Single
Listing Status Sold
Purchase Type For Sale
Square Footage 7,246 sqft
Price per Sqft $202
Subdivision Hawthorne Acres
MLS Listing ID 10861692
Sold Date 09/24/21
Style Traditional
Bedrooms 4
Full Baths 4
Half Baths 2
HOA Fees $29/ann
Year Built 2003
Annual Tax Amount $26,320
Tax Year 2019
Lot Size 1.182 Acres
Lot Dimensions 185 X 278
Property Description
Live in a gracious style of luxury in this custom built home with impeccable detail! Exquisite amenities throughout. The chef's gourmet kitchen offers specialty Neff cabinetry with underside touch lighting, granite counters, marble tiled heated floors, Stainless Steel appliance package includes Viking oven with two warming areas, additional double oven, wine bar, and stand alone ice maker, server area and island. Opens to the great room with majestic wall of windows looking over your private oasis. The foyer has marble flooring featuring the grand staircase & chandelier is remote controlled. Formal dining with custom window treatments from Italy and specialty glass table will remain. Owner's master en' suite provides two sitting areas, snuggle up warming fireplace with above mounted "invisible" television and coffee bar area too. Master spa offers luxurious whirlpool tub, his & hers vanities, shower with multi jet/rain action heads and inviting sauna & steam room, heated floors. Extravagant master closet, originally designed to be another bedroom. The walk out lower level boasts its own kitchen for entertaining, workout room and state of the art separate theater room with stadium seating and bar area, $25,000 projector w/ 20 year warranty (on the bulb) surround sound with 9 speakers. The magnificent back yard paradise vacation awaits, it has a third kitchen loaded with extras including ice maker that makes wine cork shaped ice cubes, pizza oven, cook top, grill, & wine cooler, ect. Private 42 x 16 shimmering heated in ground pool, multiple level seating areas, hot tub, two cabanas and fire pit that includes flames and waterfall & outdoor speakers. 3 fire pit rings w/ fountains & volcano rock. Relax on the upper level patio area featuring a fireplace & turn around TV. Marvin high performance windows with UV glass and doors throughout. Entire home is zoned & geothermal heat, including garage. Security & sprinkler system. Breathtaking grounds with lush landscaping. Radiates pride of ownership! Relax & Entertain in the comfort of this sought after community.
Location
State IL
County Mc Lean
Area Bloomington
Rooms
Basement Full
Interior
Interior Features Sauna/Steam Room, Bar-Wet, Heated Floors, First Floor Laundry, Built-in Features, Walk-In Closet(s)
Heating Geothermal, Natural Gas
Cooling Geothermal
Fireplaces Number 5
Fireplaces Type Double Sided, Gas Log, Includes Accessories
Equipment Central Vacuum, TV-Dish, Security System, Ceiling Fan(s), Sprinkler-Lawn
Fireplace Y
Appliance Double Oven, Range, Microwave, Dishwasher, Refrigerator, High End Refrigerator, Bar Fridge, Washer, Dryer, Disposal, Trash Compactor, Stainless Steel Appliance(s), Wine Refrigerator, Built-In Oven, Range Hood, Water Purifier, Water Purifier Owned
Laundry Gas Dryer Hookup, Electric Dryer Hookup
Exterior
Exterior Feature Deck, Patio, In Ground Pool, Outdoor Grill
Parking Features Attached
Garage Spaces 4.0
Community Features Pool, Gated, Street Lights, Street Paved
Roof Type Asphalt
Building
Lot Description Fenced Yard, Mature Trees, Landscaped
Sewer Public Sewer
Water Public
New Construction false
Schools
Elementary Schools Northpoint Elementary
Middle Schools Chiddix Jr High
High Schools Normal Community High School
School District 5 , 5, 5
Others
HOA Fee Include Other
Ownership Fee Simple
Special Listing Condition None
Read Less
Want to know what your home might be worth? Contact us for a FREE valuation!

Our team is ready to help you sell your home for the highest possible price ASAP

© 2024 Listings courtesy of MRED as distributed by MLS GRID. All Rights Reserved.
Bought with Daniel Carcasson • RE/MAX Rising

GET MORE INFORMATION





