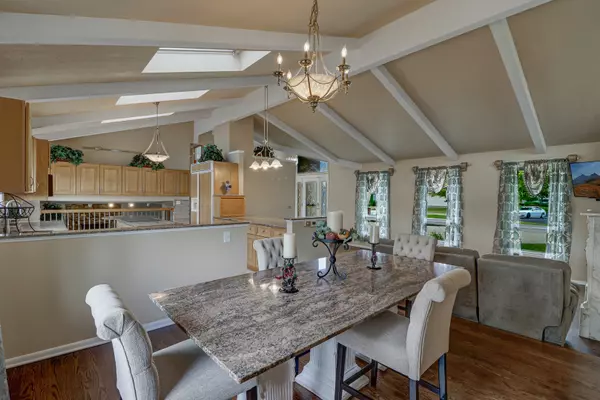$545,000
$600,000
9.2%For more information regarding the value of a property, please contact us for a free consultation.
8413 Heather CT Burr Ridge, IL 60527
3 Beds
3 Baths
1,740 SqFt
Key Details
Sold Price $545,000
Property Type Single Family Home
Sub Type Detached Single
Listing Status Sold
Purchase Type For Sale
Square Footage 1,740 sqft
Price per Sqft $313
Subdivision Braemoor
MLS Listing ID 11178057
Sold Date 09/28/21
Style Contemporary,Tri-Level
Bedrooms 3
Full Baths 3
Year Built 1978
Annual Tax Amount $9,467
Tax Year 2020
Lot Size 0.450 Acres
Lot Dimensions 55X136X219X215
Property Description
AMAZING 3 BEDROOM, 3 BATH SPLIT LEVEL/W SUB ON A HUGE LOT LOCATED IN DESIRABLE BURR RIDGE NEIGHBORHOOD IN A CUL-DE-SAC. LIVING ROOM AND DINING ROOM FEATURE VAULTED CEILINGS, HARDWOOD FLOORING AND TONS OF NATURAL LIGHT. KITCHEN WITH SKYLIGHT WINDOWS, PLENTY OF CABINETRY, ISLAND WITH INDUCTION STOVE TOP AND GRANITE COUNTERTOPS. COZY FAMILY ROOM WITH A FLOOR-TO-CEILING FIREPLACE TO KEEP YOU WARM ON THOSE COLD WINTERY NIGHTS. LOWER LEVEL BATHROOM WITH STEAM SHOWER. GORGEOUS PATIO WITH AN INGROUND POOL, HOT TUB, GAZEBO AND A HUGE COMPOSITE DECK. PERFECT FOR SUMMER ENTERTAINING! DOUBLE DRIVEWAYS. 4 CAR GARAGE, (GARAGE ON THE SIDE IN BACK IS HEATED AND INCLUDES A THIRD STALL FOR AN ATV/MOTORCYCLE, ETC.) EXTRA PARKING PAD ON THE SIDE NEXT TO THE GARAGE IN THE BACK. ROOF (2018) HVAC (2012). BACKUP GENERATOR. WHOLE HOUSE FAN. FRESHLY PAINTED. NEW CARPETING THROUGHOUT (2021). GREAT SCHOOL DISTRICT! CONVENIENTLY LOCATED TO EXPRESSWAYS, PARKS, SHOPPING AND DINING. HURRY THIS ONE WON'T LAST!
Location
State IL
County Du Page
Area Burr Ridge
Rooms
Basement Partial
Interior
Interior Features Vaulted/Cathedral Ceilings, Skylight(s), Hardwood Floors
Heating Forced Air
Cooling Central Air
Fireplaces Number 1
Fireplaces Type Wood Burning, Gas Log, Gas Starter
Equipment CO Detectors, Ceiling Fan(s), Fan-Whole House, Sump Pump, Generator
Fireplace Y
Appliance Range, Microwave, Dishwasher, Refrigerator, Washer, Dryer, Disposal, Cooktop
Laundry Laundry Chute
Exterior
Exterior Feature Deck, Patio, Hot Tub, In Ground Pool, Storms/Screens
Parking Features Attached
Garage Spaces 4.0
Roof Type Asphalt
Building
Sewer Public Sewer
Water Lake Michigan, Public
New Construction false
Schools
Elementary Schools Gower West Elementary School
Middle Schools Gower Middle School
High Schools Hinsdale South High School
School District 62 , 62, 86
Others
HOA Fee Include None
Ownership Fee Simple
Special Listing Condition None
Read Less
Want to know what your home might be worth? Contact us for a FREE valuation!

Our team is ready to help you sell your home for the highest possible price ASAP

© 2024 Listings courtesy of MRED as distributed by MLS GRID. All Rights Reserved.
Bought with Exclusive Agency • NON MEMBER

GET MORE INFORMATION





