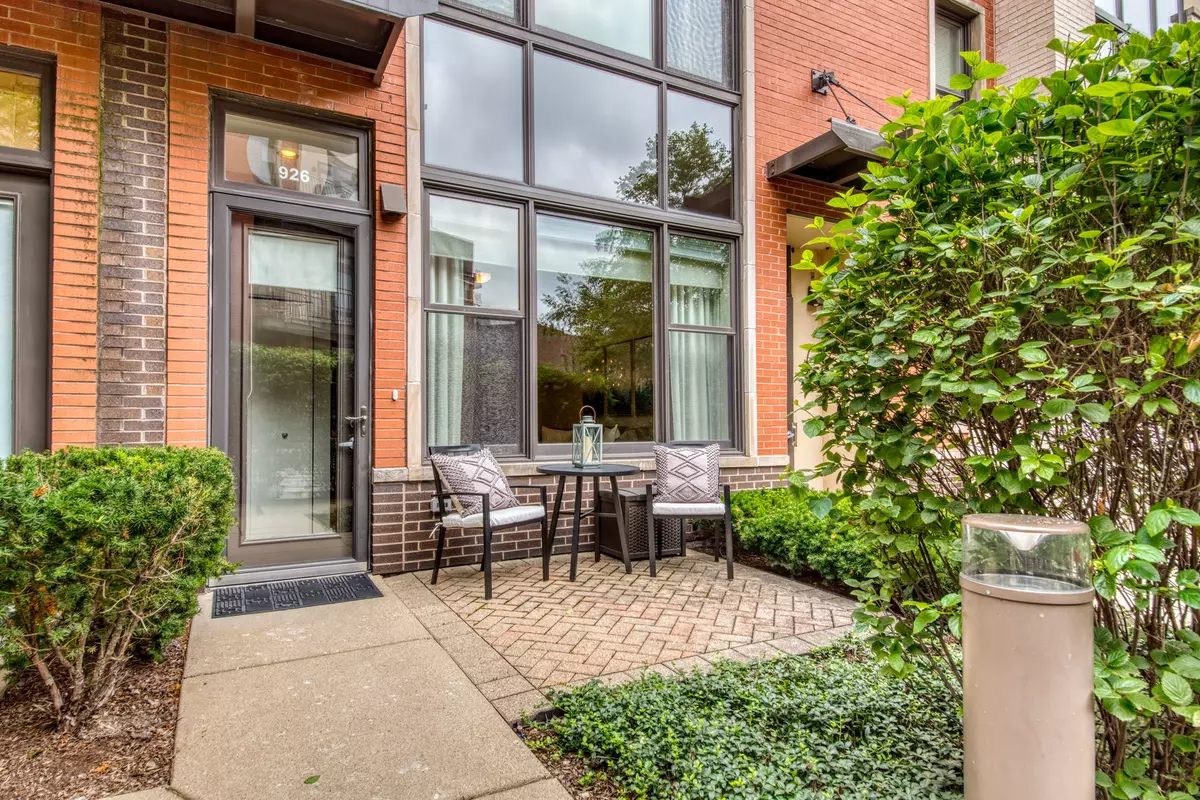$476,000
$489,900
2.8%For more information regarding the value of a property, please contact us for a free consultation.
926 N Crosby ST Chicago, IL 60610
2 Beds
2 Baths
1,240 SqFt
Key Details
Sold Price $476,000
Property Type Townhouse
Sub Type Townhouse-2 Story
Listing Status Sold
Purchase Type For Sale
Square Footage 1,240 sqft
Price per Sqft $383
Subdivision River Village
MLS Listing ID 11051767
Sold Date 09/23/21
Bedrooms 2
Full Baths 2
HOA Fees $328/mo
Rental Info Yes
Year Built 2005
Annual Tax Amount $7,648
Tax Year 2019
Lot Dimensions COMMON
Property Description
FABULOUS SUNFILLED RIVER NORTH 2 BED/ 2 BATH URBAN TOWNHOME IN PARK-LIKE SETTING WITH GARAGE PARKING AND PRIVATE ROOF DECK! LOCATED IN AN INTIMATE GATED COMMUNITY THIS TWO LEVEL UNIT OFFERS A LOFTY OPEN FLOOR PLAN & HAS IT ALL! UNIT HAS JUST BEEN FRESHLY PAINTED THROUGHOUT! TERRIFIC FINISHES INCLUDE UPGRADED KITCHEN CABINETS WITH BRAND NEW MATTE BLACK HARDWARE, DOUBLE GRANITE COUNTERS WITH UNDER CABINET LIGHTING AND FULL GRANITE BACKSPLASH, STAINLESS APPLIANCE, BREAKFAST BAR PENINSULA! SPACIOUS LIVING ROOM & DINING AREA COMBO WITH NEW LIGHTING, PRISTINE HARDWOOD FLOORS, GAS FIREPLACE & BUILT-IN SPEAKERS, DESIGNER PRIMARY BEDROOM, PRIMARY BATH DONE IN RICH STONE AND UPGRADED DOUBLE SHOWER WITH FRAMELESS GLASS DOOR AND BODY SPRAYS, 2ND BED WITH VAULTED CEILING AND CUSTOM CLOSETS, LAUNDRY IN UNIT AND SUPER CONVENIENT LOCATION WITH A WALK SCORE OF 88 AND CLOSE TO DINING, SHOPS AND OLD TOWN! ADDITIONAL STORAGE FOR UNIT AND BIKES! 1 GARAGE SPOT INCLUDED AND OPTIONAL 2ND DEEDED SPOT ADDITIONAL $35,000. FURNACE, HUMIDIFIER, AND AC REPLACED IN 2020! A MUST SEE!
Location
State IL
County Cook
Area Chi - Near North Side
Rooms
Basement None
Interior
Interior Features Vaulted/Cathedral Ceilings, Hardwood Floors, First Floor Laundry, Laundry Hook-Up in Unit, Storage, Ceiling - 10 Foot, Open Floorplan, Some Carpeting, Special Millwork, Some Window Treatmnt, Some Wood Floors, Dining Combo, Drapes/Blinds, Granite Counters, Some Storm Doors, Some Wall-To-Wall Cp
Heating Natural Gas, Forced Air
Cooling Central Air
Fireplaces Number 1
Fireplaces Type Gas Log, Gas Starter
Equipment Humidifier, TV-Cable, CO Detectors, Ceiling Fan(s)
Fireplace Y
Appliance Range, Microwave, Dishwasher, Refrigerator, Washer, Dryer, Disposal, Stainless Steel Appliance(s)
Laundry In Unit
Exterior
Exterior Feature Patio, Brick Paver Patio, Cable Access
Parking Features Detached
Garage Spaces 1.0
Amenities Available Bike Room/Bike Trails, Storage, Intercom, Public Bus
Roof Type Asphalt
Building
Lot Description Landscaped
Story 2
Sewer Public Sewer, Sewer-Storm
Water Lake Michigan, Public
New Construction false
Schools
School District 299 , 299, 299
Others
HOA Fee Include Water,Parking,Insurance,Exterior Maintenance,Lawn Care,Scavenger,Snow Removal
Ownership Condo
Special Listing Condition List Broker Must Accompany
Pets Allowed Cats OK, Deposit Required, Dogs OK
Read Less
Want to know what your home might be worth? Contact us for a FREE valuation!

Our team is ready to help you sell your home for the highest possible price ASAP

© 2024 Listings courtesy of MRED as distributed by MLS GRID. All Rights Reserved.
Bought with Lauren Mitrick Wood • Compass

GET MORE INFORMATION





