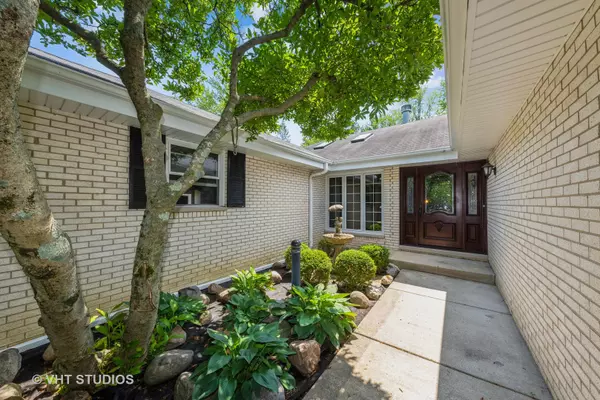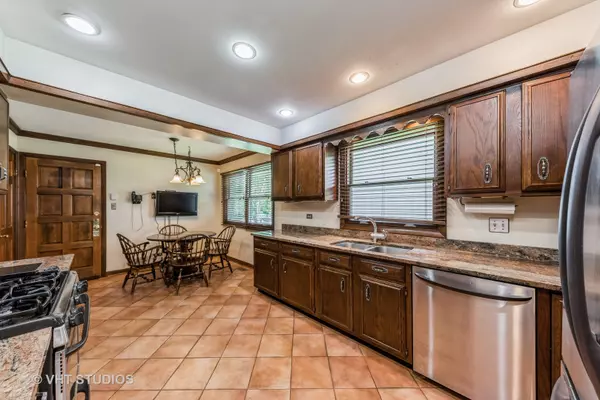$480,000
$475,000
1.1%For more information regarding the value of a property, please contact us for a free consultation.
1249 W Whytecliff RD Palatine, IL 60067
4 Beds
2 Baths
2,472 SqFt
Key Details
Sold Price $480,000
Property Type Single Family Home
Sub Type Detached Single
Listing Status Sold
Purchase Type For Sale
Square Footage 2,472 sqft
Price per Sqft $194
Subdivision Whytecliff
MLS Listing ID 11198135
Sold Date 09/27/21
Bedrooms 4
Full Baths 2
Year Built 1977
Annual Tax Amount $5,546
Tax Year 2020
Lot Size 0.351 Acres
Lot Dimensions 100 X 161 X 20 X 106 X125
Property Description
Triple threat on this Beauty! Sought after Whytecliff subdivision, a rare Ranch, and Fremd High School!! NEW ROOF COMING 9/13!With over 2400 square feet, this 4 bedroom/ 2 bath meticulously maintained u-shaped ranch home sits on a beautifully landscaped land lot full of lush perennials. Walk up to the gated private entrance with a tranquil garden by the front door- then step into the foyer with Brazilian cherry & oak inset flooring and crown molding. Intricate rich wood trim detail throughout the home with hard maple crown molding. Living room with rich teak floors, crown molding, recessed can lighting, and a huge picture window overlooking the grounds. Family room features teak flooring, a stunning custom made gas start Italian marble & hard maple fireplace, crown molding, 2 skylights for wonderful natural light, and plantation blinds. Kitchen features tiled flooring, granite counters, oak cabinets, and eat in area. Dining room with crown molding overlooks your Trek deck and lush yard. Master suite boasts carpeting, recessed can lights, a huge walk-in closet that leads to the stunning master bathroom with travertine & marble tile, rich black granite vanity, gold patina sink, maple cabinets, wall to wall detailed tile, and a massive walk-in shower with seating. Bedrooms 2, 3, & 4 all with carpeting, plantation blinds, and double closets. First floor laundry with basin sink for convenience. Second bath boasts travertine floors, double marble sink vanity, carved maple cabinet from Neiman Marcus, exquisitely tiled bath/shower combo with tiled insets. Renovated finished basement 2018 (including windows) features beautiful vinyl tiled flooring, recessed canned lighting, storage area, work room area, a crawl space with 2 entrances that is the whole length and half the width of the entire home! Step outside to a magnificent backyard with brick paved area, and Trek deck 2016. What a wonderful place to entertain, host gatherings, or just sit and take it all in. Highlights of this home include: Pella window 2011, A/C & Furnace 2012, 2 Sump pumps 2014 & 2010, Roof 2001 AS IS, Sprinkler system to maintain lawn and garden, Washer/Dryer 2014, Cement driveway, Generator that covers the entire house. And let's talk about a fabulous location ! Near shopping, highways, Blue Ribbon Schools (Fremd High School) and all on one floor in a rare ranch design! This is HOME! (Property is AS IS and maintained)
Location
State IL
County Cook
Area Palatine
Rooms
Basement Full
Interior
Interior Features Skylight(s), Hardwood Floors, First Floor Bedroom, First Floor Laundry, First Floor Full Bath, Walk-In Closet(s)
Heating Natural Gas, Forced Air
Cooling Central Air
Fireplaces Number 1
Fireplaces Type Gas Log, Gas Starter
Equipment Sump Pump, Sprinkler-Lawn, Generator
Fireplace Y
Appliance Range, Dishwasher, Refrigerator, Washer, Dryer
Laundry Sink
Exterior
Exterior Feature Deck, Patio
Garage Attached
Garage Spaces 2.5
Community Features Curbs, Sidewalks, Street Lights, Street Paved
Roof Type Asphalt
Building
Lot Description Electric Fence
Sewer Public Sewer
Water Public
New Construction false
Schools
Elementary Schools Hunting Ridge Elementary School
Middle Schools Plum Grove Junior High School
High Schools Wm Fremd High School
School District 15 , 15, 211
Others
HOA Fee Include None
Ownership Fee Simple
Special Listing Condition None
Read Less
Want to know what your home might be worth? Contact us for a FREE valuation!

Our team is ready to help you sell your home for the highest possible price ASAP

© 2024 Listings courtesy of MRED as distributed by MLS GRID. All Rights Reserved.
Bought with Michael Mercado • @properties

GET MORE INFORMATION





