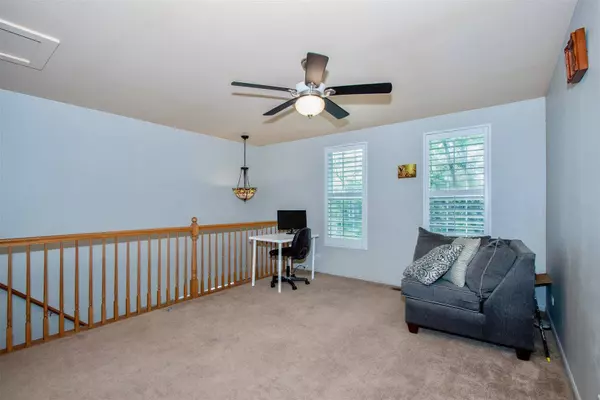$255,000
$255,000
For more information regarding the value of a property, please contact us for a free consultation.
1710 Hickory Park LN Aurora, IL 60504
3 Beds
2.5 Baths
1,828 SqFt
Key Details
Sold Price $255,000
Property Type Single Family Home
Sub Type Detached Single
Listing Status Sold
Purchase Type For Sale
Square Footage 1,828 sqft
Price per Sqft $139
Subdivision Hometown
MLS Listing ID 11181590
Sold Date 09/27/21
Style Colonial
Bedrooms 3
Full Baths 2
Half Baths 1
HOA Fees $84/mo
Year Built 2004
Annual Tax Amount $4,924
Tax Year 2020
Lot Size 5,113 Sqft
Lot Dimensions 58X85
Property Description
In the Hometown sub-division, where the kids can walk to grade school, is this beauty of a home nestled amidst a lush landscape and conveniently situated close to parks and the expressway. Upon entry, the living area greets you warmly with a lovely bay window accent and gleaming wood laminate flooring. Flanking the opposite side of the foyer is this generous dining space beckoning you to entertain friends for weekend dinners and host holiday celebrations with family. At the heart of the home is a crisp white eat-in kitchen equipped with stainless appliances and ample cabinetry. At the top of the stairs, you'll discover a fantastic loft-style area ideal for binge-watching your favorite shows, enjoying a night of board games, or tackling homework after school. The blanket of comfy carpet extends from here into the large master bedroom where a soaring ceiling enhances the spaciousness. Every nook and cranny in this home is immaculately kept, including this master bath that treats you to a dual-sink vanity and a soaking tub. The finishing touch is an immense back yard whose patio provides the perfect setting for a summertime barbecue or child's birthday party. Call today and let the celebration begin!
Location
State IL
County Kane
Area Aurora / Eola
Rooms
Basement Full
Interior
Interior Features Vaulted/Cathedral Ceilings, Bar-Dry, Hardwood Floors, Wood Laminate Floors, First Floor Laundry
Heating Natural Gas, Forced Air
Cooling Central Air
Equipment Ceiling Fan(s), Sump Pump
Fireplace N
Appliance Range, Microwave, Dishwasher, Refrigerator, Washer, Dryer, Disposal
Exterior
Parking Features Attached
Garage Spaces 2.0
Community Features Park, Curbs, Sidewalks, Street Lights, Street Paved
Roof Type Asphalt
Building
Sewer Public Sewer
Water Lake Michigan
New Construction false
Schools
Elementary Schools Olney C Allen Elementary School
Middle Schools Henry W Cowherd Middle School
High Schools East High School
School District 131 , 131, 131
Others
HOA Fee Include Insurance,Snow Removal
Ownership Fee Simple w/ HO Assn.
Special Listing Condition None
Read Less
Want to know what your home might be worth? Contact us for a FREE valuation!

Our team is ready to help you sell your home for the highest possible price ASAP

© 2024 Listings courtesy of MRED as distributed by MLS GRID. All Rights Reserved.
Bought with John Collins • Collins Realty

GET MORE INFORMATION





