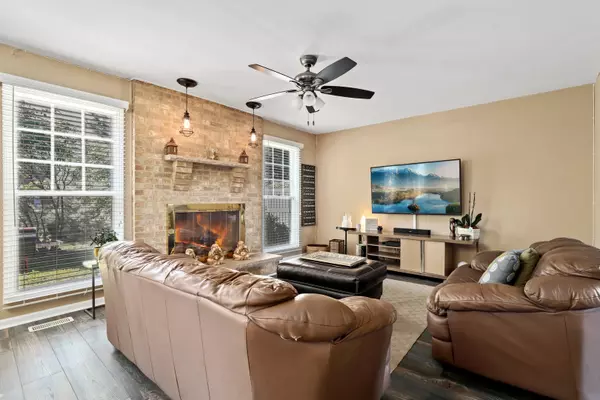$429,000
$429,000
For more information regarding the value of a property, please contact us for a free consultation.
4403 Ivy DR Glenview, IL 60026
4 Beds
3.5 Baths
2,040 SqFt
Key Details
Sold Price $429,000
Property Type Single Family Home
Sub Type 1/2 Duplex,Townhouse-2 Story
Listing Status Sold
Purchase Type For Sale
Square Footage 2,040 sqft
Price per Sqft $210
Subdivision Courts Of Amber Woods
MLS Listing ID 11122432
Sold Date 09/30/21
Bedrooms 4
Full Baths 3
Half Baths 1
HOA Fees $440/mo
Rental Info Yes
Year Built 1993
Annual Tax Amount $6,285
Tax Year 2019
Lot Dimensions 2002
Property Description
Over 2800 square feet of living space, this 4 bedroom, 3.5 bath townhome in move-in condition. Gorgeous flooring, large kitchen with stainless steel appliances, granite counters, tile backsplash beautiful wood cabinets. 2 story living room, and separate family room. The primary suite features a large walk-in closet, vaulted ceiling, luxurious bathroom with double sinks, separate tub, and walk-in shower. Loads of storage and a finished basement with 4th bedroom, full bath, and recreation area. Recent upgrades include HVAC, dishwasher, hot water heater, sump pumps, flooring, and basement carpet. Baby grand piano included with sale. HOA covers landscaping and snow removal. 2 car attached garage. Ideal location close to great schools, park district, expressway, shopping, and dining. Home is situated in the Glenview/GBS school district! Welcome Home!
Location
State IL
County Cook
Area Glenview / Golf
Rooms
Basement Full
Interior
Interior Features Vaulted/Cathedral Ceilings, Wood Laminate Floors, First Floor Laundry, Laundry Hook-Up in Unit, Storage, Walk-In Closet(s)
Heating Natural Gas
Cooling Central Air
Fireplaces Number 1
Fireplaces Type Gas Log, Gas Starter
Equipment Security System, CO Detectors, Ceiling Fan(s), Sump Pump, Backup Sump Pump;, Multiple Water Heaters
Fireplace Y
Appliance Range, Microwave, Dishwasher, Refrigerator, Washer, Dryer, Range Hood
Laundry Electric Dryer Hookup, In Unit
Exterior
Exterior Feature Patio
Parking Features Attached
Garage Spaces 2.0
Building
Story 2
Sewer Public Sewer
Water Public
New Construction false
Schools
Elementary Schools Henry Winkelman Elementary Schoo
Middle Schools Field School
High Schools Glenbrook South High School
School District 31 , 31, 225
Others
HOA Fee Include Insurance,Exterior Maintenance,Lawn Care,Snow Removal
Ownership Fee Simple w/ HO Assn.
Special Listing Condition None
Pets Allowed Additional Pet Rent, Cats OK, Deposit Required, Dogs OK
Read Less
Want to know what your home might be worth? Contact us for a FREE valuation!

Our team is ready to help you sell your home for the highest possible price ASAP

© 2024 Listings courtesy of MRED as distributed by MLS GRID. All Rights Reserved.
Bought with Iryna Dzhudzhuk • Century 21 Universal

GET MORE INFORMATION





