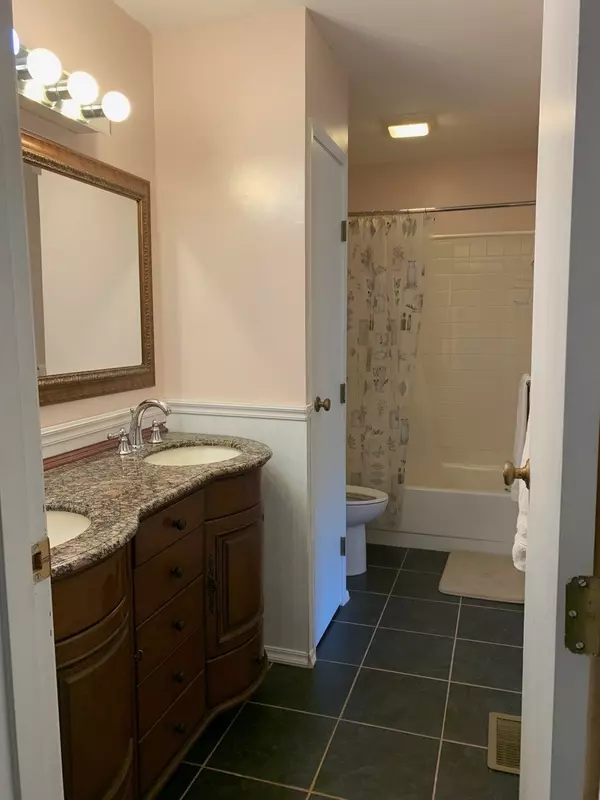$205,000
$204,900
For more information regarding the value of a property, please contact us for a free consultation.
228 Tamarack DR Bloomingdale, IL 60108
2 Beds
1 Bath
1,089 SqFt
Key Details
Sold Price $205,000
Property Type Townhouse
Sub Type Townhouse-Ranch
Listing Status Sold
Purchase Type For Sale
Square Footage 1,089 sqft
Price per Sqft $188
Subdivision Westwind
MLS Listing ID 11171883
Sold Date 09/28/21
Bedrooms 2
Full Baths 1
HOA Fees $179/mo
Year Built 1978
Annual Tax Amount $3,029
Tax Year 2020
Lot Dimensions 82X133X10X154
Property Description
Well maintained Ranch Townhome with great floor plan! Located in popular Westwind just down from West Lake park and lake with great walking path. Grandma took great care of this home, Humidifier 2018. Furnace 2011. Water Heater-2009. bath-2009. Windows and patio doors-2007(with life time warranty). Newer driveway and patio.
Location
State IL
County Du Page
Area Bloomingdale
Rooms
Basement None
Interior
Interior Features First Floor Bedroom
Heating Natural Gas
Cooling Central Air
Equipment Humidifier, Ceiling Fan(s)
Fireplace N
Appliance Range, Dishwasher, Refrigerator, Washer, Dryer, Stainless Steel Appliance(s)
Laundry In Unit
Exterior
Exterior Feature Patio
Parking Features Attached
Garage Spaces 1.0
Roof Type Asphalt
Building
Lot Description Fenced Yard, Lake Front, Water View, Lake Access, Views, Sidewalks
Story 1
Sewer Public Sewer
Water Lake Michigan
New Construction false
Schools
Elementary Schools Winnebago Elementary School
Middle Schools Marquardt Middle School
High Schools Glenbard East High School
School District 15 , 15, 87
Others
HOA Fee Include Insurance,Exterior Maintenance,Lawn Care,Scavenger,Snow Removal
Ownership Fee Simple w/ HO Assn.
Special Listing Condition None
Pets Allowed Cats OK, Dogs OK
Read Less
Want to know what your home might be worth? Contact us for a FREE valuation!

Our team is ready to help you sell your home for the highest possible price ASAP

© 2024 Listings courtesy of MRED as distributed by MLS GRID. All Rights Reserved.
Bought with Laura Resnick • RE/MAX Suburban

GET MORE INFORMATION





