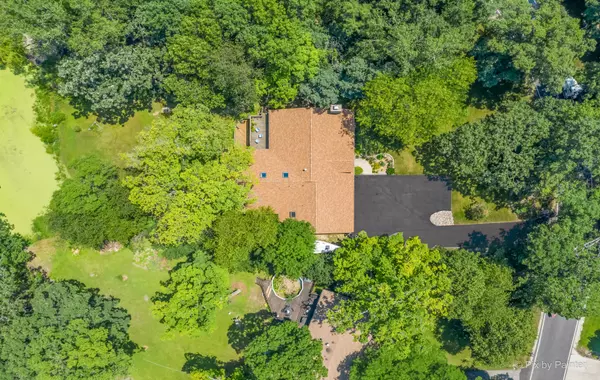$557,000
$575,000
3.1%For more information regarding the value of a property, please contact us for a free consultation.
30W510 Mulberry DR West Chicago, IL 60185
5 Beds
3 Baths
2,862 SqFt
Key Details
Sold Price $557,000
Property Type Single Family Home
Sub Type Detached Single
Listing Status Sold
Purchase Type For Sale
Square Footage 2,862 sqft
Price per Sqft $194
Subdivision Oak Meadows
MLS Listing ID 11180258
Sold Date 09/28/21
Style Ranch
Bedrooms 5
Full Baths 3
Year Built 1980
Annual Tax Amount $10,504
Tax Year 2020
Lot Size 0.860 Acres
Lot Dimensions 176X13X405X374
Property Description
Great sprawling ranch with oversized 3 car garage offers the best in one level living with a full finished walk out basement that is perfect for multi-generational living if desired! Approx. 5000 Sq. feet of living space + unfinished storage space, all on .81 acres with mature trees and pond. The main level boasts huge rooms with charming arched doorways and tons of windows. The welcoming foyer opens onto the vaulted living room with floor to ceiling brick fireplace. The formal dining room has a beautiful bay window and Pella glass doors to enjoy the deck and view of the wildlife! The spacious kitchen features a center island, Stainless Steel appliances and huge casual dining area also with Pella glass doors to the deck. The bedroom wing with skylights is tucked away for ultimate quiet and relaxation and features three LARGE bedrooms, a home office and two full baths. The generous sized master boasts a huge walk in closet and breathtaking remodeled spa like bath with wet room designed shower, dual vanities and convenient stackable laundry . A well designed vaulted hall bath services the remaining bedrooms. Finished walk out basement could be a great in-law arrangement with a stair lift, 2nd kitchen, family room with fireplace and walk out to a private deck, game room, full bath with easy access roll in shower, bedrooms, 2nd laundry room, storage galore and interior stairs to garage. Lots of great improvements, roof 2020, zoned HVAC 2019 and 2009, High end Remodeled bathrooms include Grohe fixtures to name a few! Whole house exterior painted 2021. Great location - feels private and tucked away but close to everything- Relaxing view of lawn, pond and mature trees. Only 2 miles from Wheaton Academy and short walk or bike to Prairie path.
Location
State IL
County Du Page
Area West Chicago
Rooms
Basement Full, Walkout
Interior
Interior Features Vaulted/Cathedral Ceilings, Skylight(s), First Floor Bedroom, In-Law Arrangement, First Floor Laundry, First Floor Full Bath, Walk-In Closet(s)
Heating Natural Gas, Forced Air
Cooling Central Air
Fireplaces Number 2
Fireplaces Type Gas Log, Gas Starter
Equipment Water-Softener Owned, CO Detectors, Ceiling Fan(s), Sump Pump
Fireplace Y
Appliance Range, Microwave, Dishwasher, Refrigerator, Washer, Dryer
Laundry Gas Dryer Hookup, In Unit, Multiple Locations
Exterior
Exterior Feature Deck, Storms/Screens
Garage Attached
Garage Spaces 3.0
Community Features Lake, Water Rights, Street Lights, Street Paved
Roof Type Asphalt
Building
Lot Description Landscaped, Pond(s), Water Rights, Water View, Mature Trees
Sewer Septic-Private
Water Private Well
New Construction false
Schools
Elementary Schools Wayne Elementary School
Middle Schools Kenyon Woods Middle School
High Schools South Elgin High School
School District 46 , 46, 46
Others
HOA Fee Include None
Ownership Fee Simple
Special Listing Condition None
Read Less
Want to know what your home might be worth? Contact us for a FREE valuation!

Our team is ready to help you sell your home for the highest possible price ASAP

© 2024 Listings courtesy of MRED as distributed by MLS GRID. All Rights Reserved.
Bought with Michael Thornton • Compass

GET MORE INFORMATION





