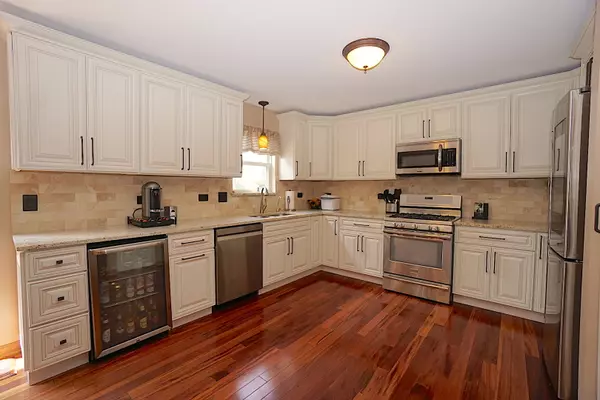$329,329
$339,329
2.9%For more information regarding the value of a property, please contact us for a free consultation.
160 Amberleigh DR Romeoville, IL 60446
3 Beds
2.5 Baths
1,808 SqFt
Key Details
Sold Price $329,329
Property Type Single Family Home
Sub Type Detached Single
Listing Status Sold
Purchase Type For Sale
Square Footage 1,808 sqft
Price per Sqft $182
Subdivision Weslake
MLS Listing ID 11185617
Sold Date 10/01/21
Style Contemporary
Bedrooms 3
Full Baths 2
Half Baths 1
HOA Fees $70/mo
Year Built 1998
Annual Tax Amount $5,725
Tax Year 2019
Lot Size 6,969 Sqft
Lot Dimensions 59X120X58X120
Property Description
JUST GORGEOUS! UPDATED/UPGRADED! THIS IS THE ONE YOU WERE WAITING FOR IN THE WESLAKE SUBDIVISION! OPEN FLOOR PLAN! FENCED YARD! 3 BEDROOMS! 2 1/2 BATHROOMS! NEWLY FINISHED BASEMENT! GOURMET KITCHEN W/NEW WHITE CUSTOM CABINETS, GRANTE COUNTERS, BACKSPLASH, SS APPLIANCES INCLUDING SMART REFRIGERATOR, BEVERAGE REFRIGERATOR, PANTRY CLOSET & EAT-IN AREA! 1ST FLOOR FAMILY ROOM W/VAULTED CEILING! 1ST FLOOR DINING ROOM/OFFICE/DEN W/NEWER HARDWOOD FLOORS! MASTER BEDROOM SUITE W/WALK-IN CLOSET & ENSUITE PRIVATE BATHROOM! 2 OTHER BEDROOMS RECENTLY UPDATED ON 2ND FLOOR 2/HALL BATHROOM! FANTASTIC YARD W/PAVER PATIO! NEWLY FINISHED BASEMENT W/ELECTRIC FIRE PLACE, EXERCISE AREA, RECREATION AREA & MEDIA AREA! GARAGE HAS 220 VOLTS INSTALLED - READY FOR YOUR ELECTRIC CAR! NEST/RING DOOR BELL! NEWER HVAC W/UV LIGHT PROTECTION 2016! NEW ROOF IN 2019! NEW CARPET THROUGHOUT HOME 2020! REVERSE OSMOSIS WATER SYSTEM 2019! SOME NEWER WINDOWS 2017/2020! THE WESTLAKE SUBDIVISION IS A POOL & CLUB HOUSE COMMUNITY! DISTRICT #202 PLAINFIELD SCHOOLS! CLOSE TO PARK AND PONDS FOR YOUR RECREATIONAL ENJOYMENT! INCREDIBLE HOME! HURRY ... THIS ONE WILL NOT LAST!
Location
State IL
County Will
Area Romeoville
Rooms
Basement Full
Interior
Interior Features Vaulted/Cathedral Ceilings, Hardwood Floors, First Floor Laundry
Heating Natural Gas, Forced Air
Cooling Central Air
Fireplaces Number 1
Fireplaces Type Electric
Equipment Humidifier, CO Detectors, Ceiling Fan(s), Sump Pump, Air Purifier, Radon Mitigation System
Fireplace Y
Appliance Range, Microwave, Dishwasher, Refrigerator, Disposal, Stainless Steel Appliance(s)
Laundry Gas Dryer Hookup, In Unit
Exterior
Exterior Feature Brick Paver Patio
Parking Features Attached
Garage Spaces 2.0
Community Features Clubhouse, Park, Pool, Tennis Court(s), Lake, Sidewalks, Street Paved
Building
Lot Description Fenced Yard
Sewer Public Sewer
Water Public
New Construction false
Schools
Elementary Schools Creekside Elementary School
Middle Schools John F Kennedy Middle School
High Schools Plainfield East High School
School District 202 , 202, 202
Others
HOA Fee Include Clubhouse,Exercise Facilities,Pool
Ownership Fee Simple
Special Listing Condition None
Read Less
Want to know what your home might be worth? Contact us for a FREE valuation!

Our team is ready to help you sell your home for the highest possible price ASAP

© 2024 Listings courtesy of MRED as distributed by MLS GRID. All Rights Reserved.
Bought with Armando Guzman • Keller Williams Infinity

GET MORE INFORMATION





