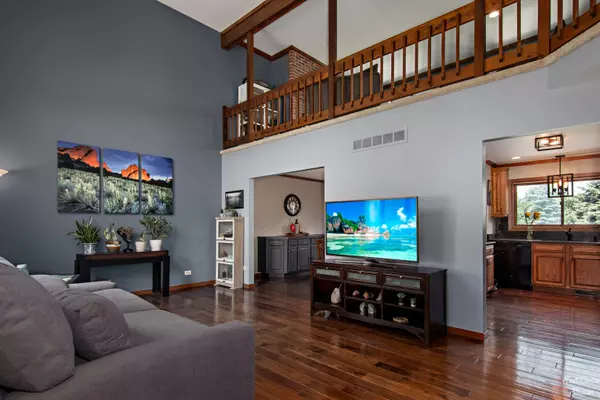$315,000
$325,000
3.1%For more information regarding the value of a property, please contact us for a free consultation.
17560 W Cottonwood CT Grayslake, IL 60030
3 Beds
3 Baths
2,044 SqFt
Key Details
Sold Price $315,000
Property Type Single Family Home
Sub Type Detached Single
Listing Status Sold
Purchase Type For Sale
Square Footage 2,044 sqft
Price per Sqft $154
Subdivision Woodland Meadows
MLS Listing ID 11149062
Sold Date 10/01/21
Style Contemporary
Bedrooms 3
Full Baths 3
HOA Fees $12/ann
Year Built 1985
Annual Tax Amount $7,750
Tax Year 2020
Lot Size 0.319 Acres
Lot Dimensions 84 X 177 X 85 X 160
Property Description
OPEN and SPACIOUS 3 Bedroom, 3 Bathroom home featuring hardwood flooring and a Two Story living room on a quiet CUL-DE-SAC. Move-in ready with an OPEN FLOOR PLAN and SPACIOUS rooms. Step right in to the impressive vaulted beamed ceiling in the living room. Beautiful HARDWOOD floors bring you from the living room to the open dining room and kitchen with GRANITE counters and a large BREAKFAST BAR. Fantastic LOFT area upstairs features a FIREPLACE and balcony overlooking the main floor. Private main bedroom includes a WALK-IN CLOSET, full bathroom with double sinks, and additional storage closet. Two secondary bedrooms with a shared full bathroom are located on the first floor and offer another walk-in closet. Main level also includes a LAUNDRY/MUD ROOM. FINISHED BASEMENT features a second FIREPLACE, full bathroom, plus a large STORAGE room. Lovely and peaceful backyard includes a GAZEBO, BRICK PAVER PATIO, and great shade trees. Near parks, lakes, schools, nature preserve, and Rt 21, Rt 120, and I-94 for easy commuting.
Location
State IL
County Lake
Area Gages Lake / Grayslake / Hainesville / Third Lake / Wildwood
Rooms
Basement Full
Interior
Interior Features Vaulted/Cathedral Ceilings, Hardwood Floors, First Floor Bedroom, In-Law Arrangement, First Floor Laundry, First Floor Full Bath
Heating Natural Gas, Forced Air
Cooling Central Air
Fireplaces Number 2
Fireplaces Type Wood Burning, Attached Fireplace Doors/Screen
Equipment Humidifier, Water-Softener Owned, Ceiling Fan(s), Sump Pump
Fireplace Y
Appliance Range, Microwave, Dishwasher, Refrigerator, Washer, Dryer, Disposal, Water Softener Owned
Laundry Gas Dryer Hookup
Exterior
Exterior Feature Brick Paver Patio, Storms/Screens
Parking Features Attached
Garage Spaces 2.0
Community Features Park, Sidewalks, Street Lights, Street Paved
Roof Type Asphalt
Building
Lot Description Cul-De-Sac, Landscaped
Sewer Public Sewer
Water Public
New Construction false
Schools
Elementary Schools Woodland Elementary School
Middle Schools Woodland Middle School
High Schools Warren Township High School
School District 50 , 50, 121
Others
HOA Fee Include Other
Ownership Fee Simple w/ HO Assn.
Special Listing Condition None
Read Less
Want to know what your home might be worth? Contact us for a FREE valuation!

Our team is ready to help you sell your home for the highest possible price ASAP

© 2024 Listings courtesy of MRED as distributed by MLS GRID. All Rights Reserved.
Bought with Ken Kaczmarowski • Keller Williams Success Realty

GET MORE INFORMATION





