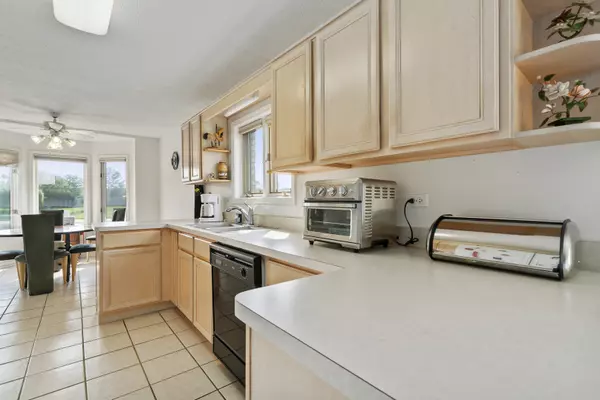$199,900
$199,900
For more information regarding the value of a property, please contact us for a free consultation.
19431 Manchester DR #19413 Mokena, IL 60448
2 Beds
2 Baths
1,810 SqFt
Key Details
Sold Price $199,900
Property Type Condo
Sub Type Condo
Listing Status Sold
Purchase Type For Sale
Square Footage 1,810 sqft
Price per Sqft $110
Subdivision Willow Walk
MLS Listing ID 11174416
Sold Date 10/04/21
Bedrooms 2
Full Baths 2
HOA Fees $305/mo
Year Built 2001
Annual Tax Amount $4,042
Tax Year 2019
Lot Dimensions COMMON
Property Description
Fantastic 1st floor location with beautiful pond views! Super clean end unit offers over 1800 sf of living space. Bright, open floor plan with 2 bedrooms, 2 baths & attached 2 car garage. Large, sun-filled living room with an abundance of windows offering picturesque pond views; Eat-in kitchen that offers maple cabinets, all appliances & breakfast area with bay window; Door to the screened in patio/sunroom with storage closet & sliding door to the paver patio overlooking the scenic pond; Formal dining area; Laundry room with sink; Spacious master bedroom that offers a private, luxury bath featuring a whirlpool tub, separate shower & double vanity, plus huge walk in closet; 2 car attached garage with work bench, cabinets & pull down attic storage. White, six panel doors & trim throughout; New carpeting & hot water heater; Flexicore building. All this located just minutes from train station, restaurants, shopping and easy access to interstate.
Location
State IL
County Will
Area Mokena
Rooms
Basement None
Interior
Interior Features First Floor Bedroom, First Floor Laundry, First Floor Full Bath, Laundry Hook-Up in Unit, Storage, Flexicore, Walk-In Closet(s)
Heating Natural Gas, Forced Air
Cooling Central Air
Equipment TV-Cable, CO Detectors, Ceiling Fan(s)
Fireplace N
Appliance Range, Microwave, Dishwasher, Refrigerator, Washer, Dryer, Disposal
Laundry In Unit, Sink
Exterior
Exterior Feature Patio, Screened Patio, Brick Paver Patio, Storms/Screens, End Unit, Cable Access, Workshop
Parking Features Attached
Garage Spaces 2.0
Roof Type Asphalt
Building
Lot Description Common Grounds, Landscaped, Pond(s), Water View, Waterfront
Story 1
Sewer Public Sewer
Water Lake Michigan
New Construction false
Schools
School District 161 , 161, 210
Others
HOA Fee Include Insurance,TV/Cable,Exterior Maintenance,Lawn Care,Snow Removal
Ownership Condo
Special Listing Condition None
Pets Allowed Cats OK, Dogs OK, Number Limit, Size Limit
Read Less
Want to know what your home might be worth? Contact us for a FREE valuation!

Our team is ready to help you sell your home for the highest possible price ASAP

© 2024 Listings courtesy of MRED as distributed by MLS GRID. All Rights Reserved.
Bought with Raymond Morandi • Morandi Properties, Inc

GET MORE INFORMATION





