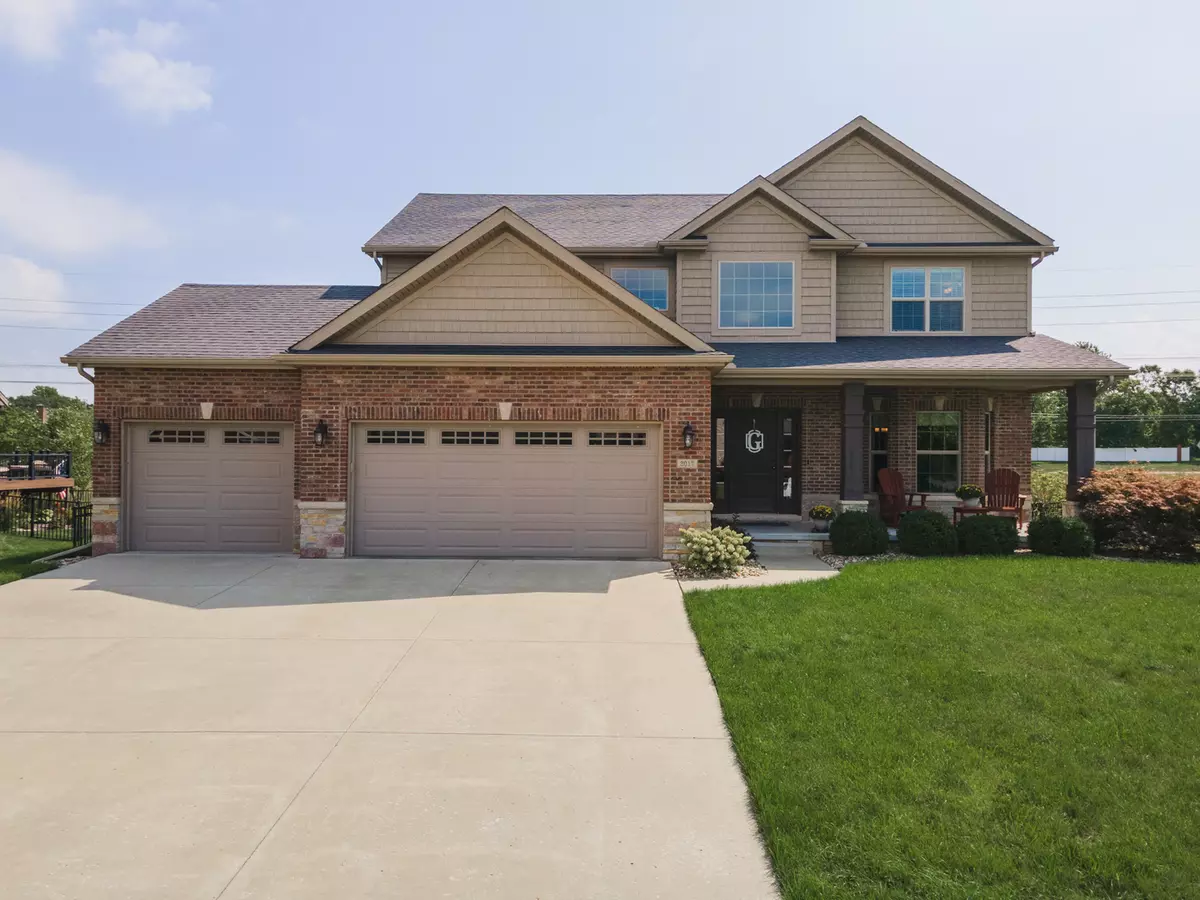$445,000
$429,900
3.5%For more information regarding the value of a property, please contact us for a free consultation.
2017 Sinclair CT Bloomington, IL 61704
5 Beds
3.5 Baths
3,747 SqFt
Key Details
Sold Price $445,000
Property Type Single Family Home
Sub Type Detached Single
Listing Status Sold
Purchase Type For Sale
Square Footage 3,747 sqft
Price per Sqft $118
Subdivision Tipton Trails
MLS Listing ID 11213632
Sold Date 10/22/21
Style Traditional
Bedrooms 5
Full Baths 3
Half Baths 1
Year Built 2013
Annual Tax Amount $10,013
Tax Year 2020
Lot Size 9,997 Sqft
Lot Dimensions 84 X 120
Property Description
Beautiful home in Tipton Trails with all the bells and whistles! Impressive 2 story entryway! Open floorplan is perfect for entertaining featuring large kitchen island with breakfast bar, under cabinet lighting, gorgeous custom cabinets, granite countertops, unique kitchen window ledge, fabulous pantry and stainless steel appliances. Hardwood flooring throughout foyer, hall, formal dining room & kitchen. Upgrades galore including lockers in hallway and built-in bookcases around the main floor fireplace which offer convenient storage and decorative options. All window treatments shall remain. Large master bedroom with luxurious master bath and huge walk-in-closet. Convenient 2nd floor laundry with cabinetry. Terrific fenced rear yard that backs up to the park trail, spacious deck off main level and lower patio with stone walls, professional landscaping and there's even a charming front porch which has plenty of room for relaxing as you enjoy your morning coffee! Finished basement with daylight windows, built-in wet bar/serving area with granite counter tops, large recreation area/family room, 5th bedroom, full bath, spacious bonus closet & storage. 4 of the 5 bedrooms have walk-in closets! You're sure to love this very well-maintained home in a great location close to trails, parks, school and many conveniences. Make it yours, today!
Location
State IL
County Mc Lean
Area Bloomington
Rooms
Basement Full
Interior
Interior Features Bar-Wet, Hardwood Floors, Second Floor Laundry, Built-in Features, Walk-In Closet(s), Bookcases, Open Floorplan, Granite Counters, Separate Dining Room
Heating Natural Gas
Cooling Central Air
Fireplaces Number 1
Fireplaces Type Gas Log
Fireplace Y
Appliance Microwave, Dishwasher
Laundry Gas Dryer Hookup, Electric Dryer Hookup
Exterior
Exterior Feature Deck, Patio, Porch
Parking Features Attached
Garage Spaces 3.0
Community Features Park, Lake, Curbs, Sidewalks, Street Lights, Street Paved
Building
Lot Description Fenced Yard, Park Adjacent, Sidewalks, Streetlights
Sewer Public Sewer
Water Public
New Construction false
Schools
Elementary Schools Northpoint Elementary
Middle Schools Kingsley Jr High
High Schools Normal Community High School
School District 5 , 5, 5
Others
HOA Fee Include None
Ownership Fee Simple
Special Listing Condition None
Read Less
Want to know what your home might be worth? Contact us for a FREE valuation!

Our team is ready to help you sell your home for the highest possible price ASAP

© 2024 Listings courtesy of MRED as distributed by MLS GRID. All Rights Reserved.
Bought with Gene Agnew • HomeSmart Realty Group

GET MORE INFORMATION





