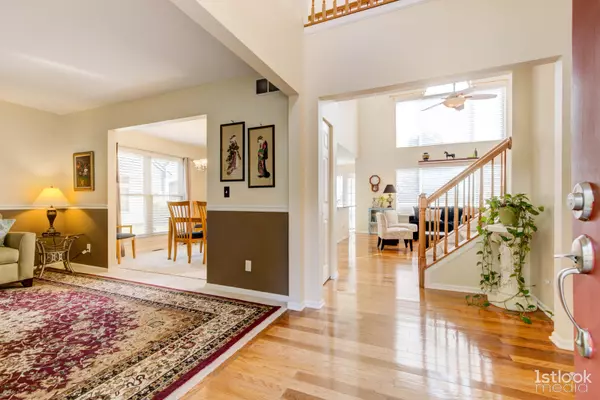$365,000
$359,900
1.4%For more information regarding the value of a property, please contact us for a free consultation.
640 Pearces FRD RD Oswego, IL 60543
4 Beds
3 Baths
2,400 SqFt
Key Details
Sold Price $365,000
Property Type Single Family Home
Sub Type Detached Single
Listing Status Sold
Purchase Type For Sale
Square Footage 2,400 sqft
Price per Sqft $152
Subdivision Ponds At Mill Race Creek
MLS Listing ID 11216448
Sold Date 10/27/21
Style Traditional
Bedrooms 4
Full Baths 3
HOA Fees $42/qua
Year Built 1998
Annual Tax Amount $8,278
Tax Year 2020
Lot Size 0.251 Acres
Lot Dimensions 89X123X55
Property Description
Check out this UPDATED GORGEOUS 2400 sq home with NEW premium stone & siding facade! This charming 4 bedroom, 3 FULL BATH beauty with OFFICE and FINISHED BASEMENT is located in the desired Ponds at Mill Race Creek. Gleaming hardwood flooring leads you from the foyer to the grand 2 story family room! You will love the abundance of light from the spectacular wall of newer Anderson windows! Cozy up on chilly nights around the fireplace with custom built-ins. Large kitchen with plenty of newly refaced white cabinets, granite countertops, breakfast bar, stainless steel appliances, and an eat-in table area. The spacious living and dining rooms are perfect for entertaining. Looking for a 5th bedroom or in-law suite? The large 1st-floor office is conveniently located next to the full bathroom with a step-in shower. Spacious master bedroom with vaulted ceilings, large walk-in closet plus a bonus closet! Updated master bathroom boasts dual sinks, separate shower, and soaking tub. 3 more good-sized bedrooms upstairs, one with its own walk-in closet. The updated hallway bathroom features dual sinks. Need more space? Head down to the professionally finished basement with 125-inch cinema movie experience in the rec room and an additional office area with attached wall cabinets! Welcome each morning with beautiful sunrise views on the maintenance-free Trex deck with a stone fire pit overlooking the professionally landscaped yard and so much extra beautiful green space! More updates include: full interior freshly painted, new carpet 2019, New roof with 130 mph wind resistance, siding, gutters 2019, Newer Anderson windows, garage door & opener within 6 years, Lawn service paid until the end of 2021, Tree & shrub maintenance until the end of 2022. Conveniently located with access to Old Post Elementary (Blue Ribbon School) basketball, volleyball & tennis courts, parks, ponds, playgrounds, walking & biking trails! Hurry before this spectacular home is gone!
Location
State IL
County Kendall
Area Oswego
Rooms
Basement Partial
Interior
Interior Features Vaulted/Cathedral Ceilings, Hardwood Floors, In-Law Arrangement, First Floor Laundry, First Floor Full Bath, Walk-In Closet(s), Open Floorplan, Granite Counters
Heating Natural Gas
Cooling Central Air
Fireplaces Number 1
Fireplaces Type Wood Burning
Equipment Humidifier, CO Detectors, Ceiling Fan(s), Sump Pump
Fireplace Y
Appliance Range, Microwave, Dishwasher, Refrigerator, Washer, Dryer, Disposal, Stainless Steel Appliance(s)
Exterior
Exterior Feature Deck
Parking Features Attached
Garage Spaces 2.0
Community Features Park, Curbs, Sidewalks, Street Lights, Street Paved
Roof Type Asphalt
Building
Lot Description Park Adjacent
Sewer Public Sewer
Water Public
New Construction false
Schools
Elementary Schools Old Post Elementary School
Middle Schools Thompson Junior High School
High Schools Oswego High School
School District 308 , 308, 308
Others
HOA Fee Include Other
Ownership Fee Simple
Special Listing Condition None
Read Less
Want to know what your home might be worth? Contact us for a FREE valuation!

Our team is ready to help you sell your home for the highest possible price ASAP

© 2025 Listings courtesy of MRED as distributed by MLS GRID. All Rights Reserved.
Bought with John Stich • Worth Clark Realty
GET MORE INFORMATION





