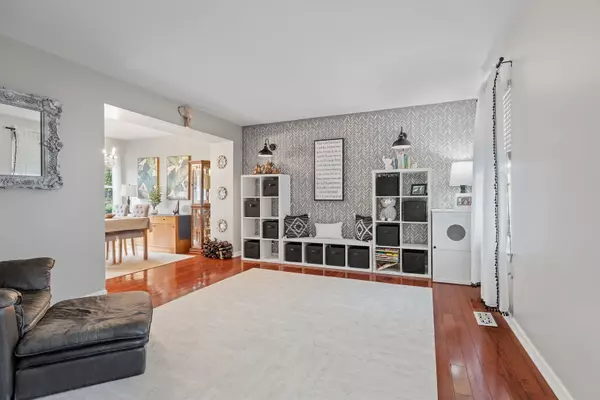$300,000
$299,900
For more information regarding the value of a property, please contact us for a free consultation.
2960 Pineland CT Aurora, IL 60504
3 Beds
2.5 Baths
1,696 SqFt
Key Details
Sold Price $300,000
Property Type Single Family Home
Sub Type Detached Single
Listing Status Sold
Purchase Type For Sale
Square Footage 1,696 sqft
Price per Sqft $176
Subdivision Georgetown
MLS Listing ID 11214070
Sold Date 10/26/21
Bedrooms 3
Full Baths 2
Half Baths 1
Year Built 1990
Annual Tax Amount $6,289
Tax Year 2020
Lot Size 0.427 Acres
Lot Dimensions 40X139X118X103X148
Property Description
Check out this 3 bedroom/2.5 bathroom home on an oversized cul-de-sac lot in desirable Georgetown Subdivision . Eat in kitchen offers plenty of cabinets, all stainless steel appliances, and table space with sliding glass door overlooking the backyard. Find hardwood floors throughout the main level and new carpeting upstairs. Family room offers brick fireplace and is perfect for entertaining as the room opens to the kitchen. Formal Living and Dining room. Half bathroom and laundry closet round out the first floor. Primary bedroom with double closets and full bathroom offering stand in shower. Two additional bedrooms and a full updated bathroom with custom tile and tub shower complete second level. Two car attached garage. All energy efficient windows & doors, shutters replaced in the last 5 years. Roof, siding, hot water heater, and furnace have been replaced over the past 10-12 years. Brand New SS Refrigerator will be installed soon. Beautiful Landscaped yard including front porch, full fenced in backyard, concrete patio, gazebo, and storage shed. Close to downtown Naperville, train station , Interstate , shopping, restaurants, and more.
Location
State IL
County Du Page
Area Aurora / Eola
Rooms
Basement None
Interior
Interior Features Hardwood Floors, First Floor Laundry
Heating Natural Gas, Forced Air
Cooling Central Air
Fireplaces Number 1
Fireplaces Type Wood Burning, Gas Starter
Equipment Ceiling Fan(s), Sump Pump
Fireplace Y
Appliance Range, Microwave, Dishwasher, Refrigerator, Washer, Dryer, Disposal, Stainless Steel Appliance(s)
Laundry Laundry Closet
Exterior
Exterior Feature Patio, Porch, Storms/Screens
Parking Features Attached
Garage Spaces 2.0
Community Features Park, Curbs, Sidewalks, Street Lights, Street Paved
Roof Type Asphalt
Building
Lot Description Cul-De-Sac, Fenced Yard, Landscaped
Sewer Public Sewer
Water Public
New Construction false
Schools
Elementary Schools Georgetown Elementary School
Middle Schools Fischer Middle School
High Schools Waubonsie Valley High School
School District 204 , 204, 204
Others
HOA Fee Include None
Ownership Fee Simple
Special Listing Condition None
Read Less
Want to know what your home might be worth? Contact us for a FREE valuation!

Our team is ready to help you sell your home for the highest possible price ASAP

© 2024 Listings courtesy of MRED as distributed by MLS GRID. All Rights Reserved.
Bought with Alice Chin • Compass

GET MORE INFORMATION





