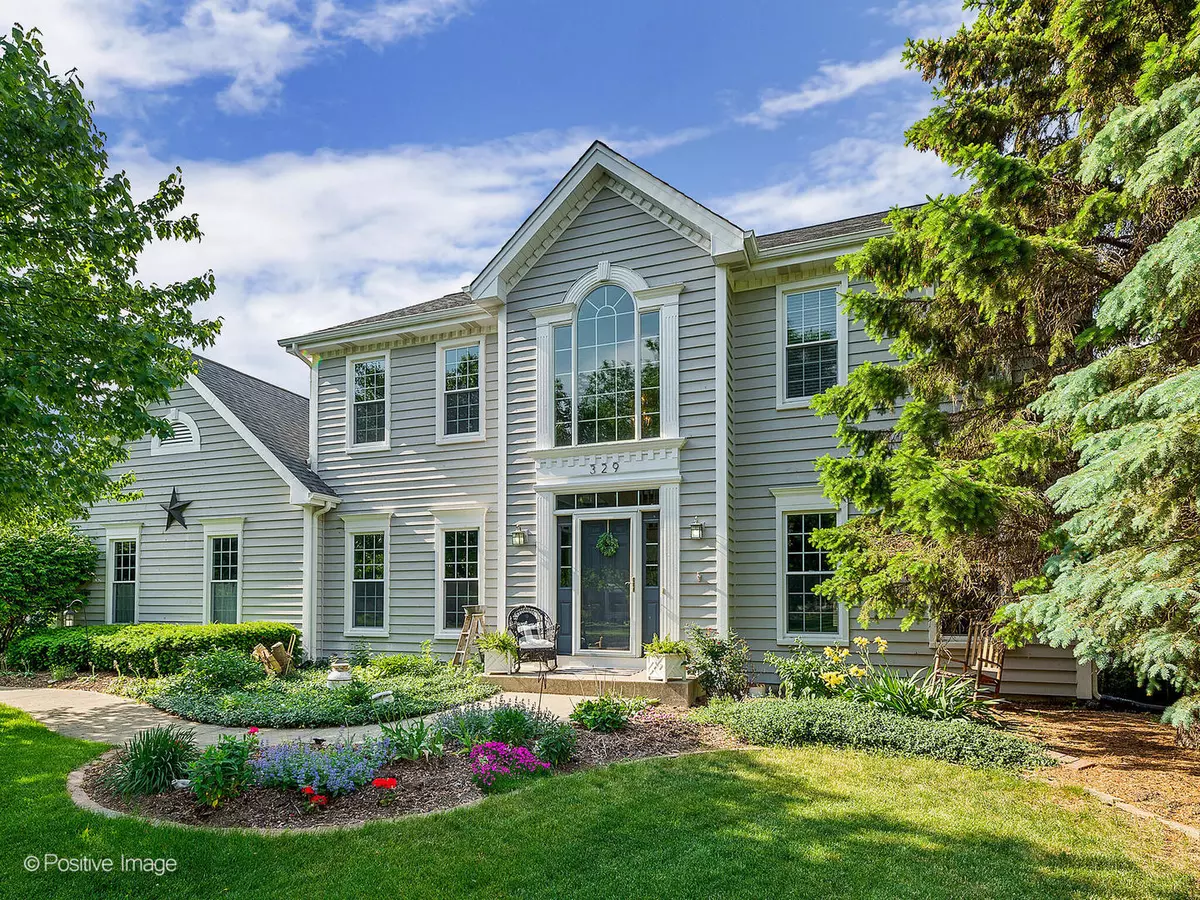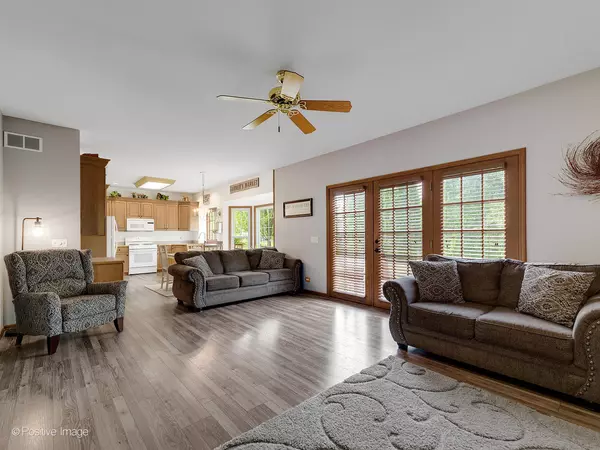$404,000
$389,900
3.6%For more information regarding the value of a property, please contact us for a free consultation.
329 Woodside DR West Chicago, IL 60185
4 Beds
3.5 Baths
2,386 SqFt
Key Details
Sold Price $404,000
Property Type Single Family Home
Sub Type Detached Single
Listing Status Sold
Purchase Type For Sale
Square Footage 2,386 sqft
Price per Sqft $169
Subdivision Willow Creek
MLS Listing ID 11101874
Sold Date 07/16/21
Bedrooms 4
Full Baths 3
Half Baths 1
HOA Fees $22/mo
Year Built 1995
Annual Tax Amount $10,049
Tax Year 2020
Lot Size 0.280 Acres
Lot Dimensions 73.27X121.3X96.4X120
Property Description
Simply stunning home with spacious room sizes for the entire family! New furnace and A/C in 2020 and newer roof. Rare 3 car, side load garage adds to the awesome curb appeal of this gorgeous 4-bedroom, 3.5 bath home. On trend flooring (2020) welcomes from the two-story foyer through to the recently remodeled (2020) dining room with tray ceiling, new carpet, wainscoting & lighting. Big living room and kitchen with eat-in area and planning desk. Family room boasts built-ins, wood burning, gas start fireplace and French doors access to the backyard. But the basement is where your fun begins! The recreation room area is perfect for watching movies or sports and the wet-bar and full bath offer entertaining convenience. And don't miss the game room area with billiard table and storage room. 2nd floor primary bedroom has vaulted ceiling and huge walk-in closet. Relax at day's end in the primary bath with whirlpool tub, separate shower, double sink and skylight. 3 more bedrooms provide space for everyone. Deep backyard provides room for summertime fun. 1st floor laundry room with new (2020) cabinets make laundry day a breeze. 329 Woodside is close to dining, shopping and Starbucks. The children can safely walk to the elementary school and only 2 miles to Wheaton Academy. Hike the Timber Ridge Forest Preserve, 15 minutes to hop on I-355, 20 minutes to I-90.
Location
State IL
County Du Page
Area West Chicago
Rooms
Basement Full
Interior
Interior Features Vaulted/Cathedral Ceilings, Skylight(s), Bar-Wet, Wood Laminate Floors, First Floor Laundry, Walk-In Closet(s)
Heating Natural Gas, Forced Air
Cooling Central Air
Fireplaces Number 1
Fireplaces Type Wood Burning, Gas Starter
Fireplace Y
Appliance Range, Microwave, Dishwasher, Refrigerator, Washer, Dryer
Exterior
Exterior Feature Patio
Parking Features Attached
Garage Spaces 3.0
Roof Type Asphalt
Building
Sewer Public Sewer
Water Public
New Construction false
Schools
High Schools Community High School
School District 33 , 33, 94
Others
HOA Fee Include Insurance
Ownership Fee Simple w/ HO Assn.
Special Listing Condition None
Read Less
Want to know what your home might be worth? Contact us for a FREE valuation!

Our team is ready to help you sell your home for the highest possible price ASAP

© 2024 Listings courtesy of MRED as distributed by MLS GRID. All Rights Reserved.
Bought with Kunaal Daryanani • Worth Clark Realty

GET MORE INFORMATION





