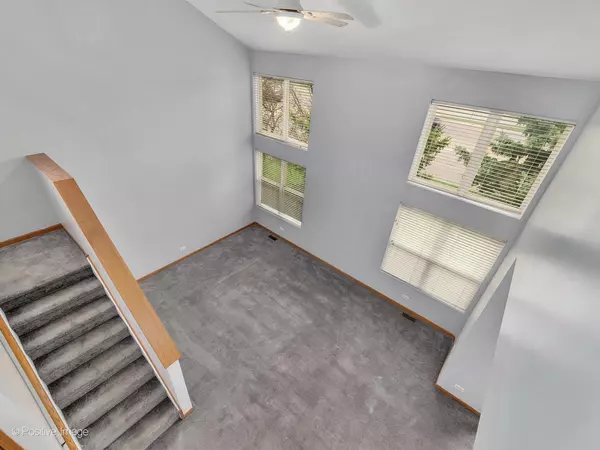$245,000
$230,000
6.5%For more information regarding the value of a property, please contact us for a free consultation.
1120 Lillian LN West Chicago, IL 60185
3 Beds
2.5 Baths
1,714 SqFt
Key Details
Sold Price $245,000
Property Type Townhouse
Sub Type Townhouse-2 Story
Listing Status Sold
Purchase Type For Sale
Square Footage 1,714 sqft
Price per Sqft $142
Subdivision Willow Creek
MLS Listing ID 11051036
Sold Date 05/20/21
Bedrooms 3
Full Baths 2
Half Baths 1
HOA Fees $244/mo
Rental Info Yes
Year Built 1998
Annual Tax Amount $6,396
Tax Year 2020
Lot Dimensions 113X163X136X211
Property Description
***SUBMIT HIGHEST & BEST BY 5PM FRIDAY 4/16*** EXCELLENT LIVABILITY & FUNCTION, LARGE END UNIT TOWNHOME! Huge English basement with all new carpet provides plenty of entertaining & storage options. It's the perfect place to gather the family for movie night, create a playroom or home gym space. Vaulted ceiling living room filled with natural light flows to dining area with sliding glass doors to balcony and large kitchen with eating area & pantry closet. Front room with double door entry, offers the flexibility to become your home office, formal dining room, e-learning space or 3rd bedroom. Retreat upstairs at days end to the primary bedroom with ensuite bath & HUGE walk-in closet. 2nd bedroom with big closet & hall bath with shower/tub combo. New carpet in both upstairs bedrooms. Large two car attached garage with kitchen access makes unloading the groceries a breeze. Close to shopping, dining, Reed Kepler Park and only 6 minutes to Metra Station. Don't wait, put this one on your must-see list and let someone else do the yard work this summer!
Location
State IL
County Du Page
Area West Chicago
Rooms
Basement Full, English
Interior
Interior Features Vaulted/Cathedral Ceilings, Wood Laminate Floors, First Floor Bedroom, Laundry Hook-Up in Unit, Storage, Built-in Features, Walk-In Closet(s), Drapes/Blinds
Heating Natural Gas, Forced Air
Cooling Central Air
Fireplace N
Appliance Range, Dishwasher, Refrigerator, Washer, Dryer, Disposal
Laundry In Unit, Sink
Exterior
Exterior Feature Deck
Garage Attached
Garage Spaces 2.0
Roof Type Asphalt
Building
Lot Description Corner Lot, Landscaped
Story 2
Sewer Public Sewer
Water Public
New Construction false
Schools
Elementary Schools Wegner Elementary School
Middle Schools Leman Middle School
High Schools Community High School
School District 33 , 33, 94
Others
HOA Fee Include Insurance,Exterior Maintenance,Lawn Care,Snow Removal
Ownership Fee Simple w/ HO Assn.
Special Listing Condition None
Pets Description Cats OK, Dogs OK, Number Limit
Read Less
Want to know what your home might be worth? Contact us for a FREE valuation!

Our team is ready to help you sell your home for the highest possible price ASAP

© 2024 Listings courtesy of MRED as distributed by MLS GRID. All Rights Reserved.
Bought with Lance Kammes • RE/MAX Suburban

GET MORE INFORMATION





