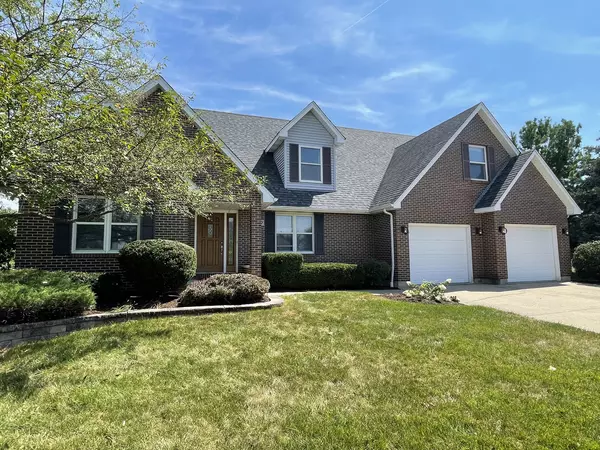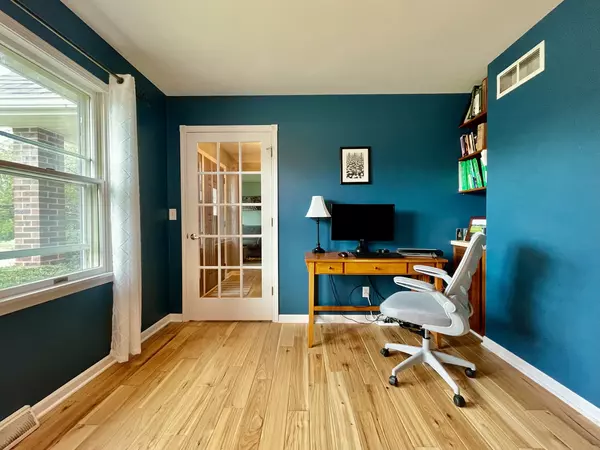$310,000
$315,000
1.6%For more information regarding the value of a property, please contact us for a free consultation.
1150 Glidden AVE Dekalb, IL 60115
4 Beds
2.5 Baths
3,104 SqFt
Key Details
Sold Price $310,000
Property Type Single Family Home
Sub Type Detached Single
Listing Status Sold
Purchase Type For Sale
Square Footage 3,104 sqft
Price per Sqft $99
Subdivision Heritage Hill
MLS Listing ID 11189158
Sold Date 11/05/21
Style Traditional
Bedrooms 4
Full Baths 2
Half Baths 1
Year Built 1995
Annual Tax Amount $8,560
Tax Year 2020
Lot Size 0.300 Acres
Lot Dimensions 85X155
Property Description
Beautiful 2 story home with close proximity to River Heights Golf Course. Beautifully painted with modern, classy colors. The main floor has been updated with real, hand scraped hickory flooring which coordinates well with the wall colors and really adds character and warmth to this home. There is an office with glass door with nice view to the front yard and neighborhood.The front living room provides a first stop as you enter the home where and connects to the dining room. The dining room is complete with chair rail and two toned colors for a more formal look. Connected to the dining room is the eat-in breakfast area. It is open to the dining room via a larger entryway so could expand for a very large gathering for holidays. The eat-in kitchen then is open to the kitchen itself. The kitchen is country style- white on white with cooktop island and TWO wall ovens. Glass cabinet doors, built in wine rack, under and above cabinet lighting are just a few of the awesome upgrades. Even the island is built with glass cabinet doors for displaying fine dinnerware/collectibles. The kitchen also leads to the family room with built-in shelving and fireplace. Connects to your personal sun room, or repurpose to a children's play room, second office, craft room, you name it. This home was made for the entertainer. A 45x50 ft deck with full length pergola includes an outdoor kitchen with brick bar and granite countertops. The house has a whole home speaker system which works inside and outside! There are 4 bedrooms upstairs with an impressive master bedroom and beautiful master bath with whirlpool tub and shower. The basement is finished out with matching hickory LVT for a consistent look but with the added durability. Additional basement bonus room. Easy access to I-88, less than 5 mins to the ramp but far enough away to make the neighborhood quiet. Only a few mins away from golfing. This home is absolutely stunning and a great value!
Location
State IL
County De Kalb
Area De Kalb
Rooms
Basement Full
Interior
Interior Features Vaulted/Cathedral Ceilings, Skylight(s)
Heating Natural Gas, Forced Air
Cooling Central Air
Fireplaces Number 1
Fireplaces Type Gas Log
Equipment Humidifier, Water-Softener Owned, Security System, CO Detectors, Ceiling Fan(s), Fan-Whole House, Sump Pump
Fireplace Y
Appliance Double Oven, Range, Dishwasher, Refrigerator, Disposal
Exterior
Exterior Feature Deck, Outdoor Grill
Parking Features Attached
Garage Spaces 2.0
Community Features Curbs, Sidewalks, Street Lights, Street Paved
Roof Type Asphalt
Building
Lot Description Fenced Yard
Sewer Public Sewer, Sewer-Storm
Water Public
New Construction false
Schools
School District 428 , 428, 428
Others
HOA Fee Include None
Ownership Fee Simple
Special Listing Condition None
Read Less
Want to know what your home might be worth? Contact us for a FREE valuation!

Our team is ready to help you sell your home for the highest possible price ASAP

© 2024 Listings courtesy of MRED as distributed by MLS GRID. All Rights Reserved.
Bought with Paul Molidor • Keller Williams Inspire - Geneva

GET MORE INFORMATION





