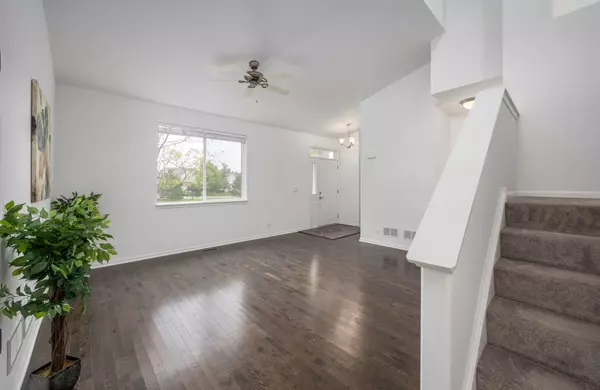$315,000
$315,000
For more information regarding the value of a property, please contact us for a free consultation.
8410 Owl CT Lakewood, IL 60014
2 Beds
3 Baths
2,000 SqFt
Key Details
Sold Price $315,000
Property Type Townhouse
Sub Type Townhouse-2 Story
Listing Status Sold
Purchase Type For Sale
Square Footage 2,000 sqft
Price per Sqft $157
Subdivision The Highlands At Red Tail
MLS Listing ID 11253976
Sold Date 11/24/21
Bedrooms 2
Full Baths 3
HOA Fees $215/mo
Year Built 2015
Annual Tax Amount $7,092
Tax Year 2020
Lot Dimensions 40X46
Property Description
Picture Perfect is what you'll find in this 3 Bedroom, 3 Bath townhome with 1ST floor Master Bedroom. Situated on the 11th hole of Redtail Golf Course with gorgeous views from your patio. This home offers hardwood floors in the foyer, living room, kitchen, eating area. Vaulted ceilings in the foyer/living room and 3rd bedroom. Upgraded kitchen features beautiful cabinets in an espresso finish and white with quartz counters, glass tile backsplash and a center island. Spacious 1st floor master suite with walk-in closet and luxury bath with soaking tub, separate shower and huge double vanity. 2nd bedroom on 1st floor makes the perfect office or guest room with adjacent full bath with shower. Add to all of this a 2nd floor featuring a 3rd bedroom with a large walk-in-closet, 3rd full bathroom, and spacious loft space. Deep pour basement with 9 ceiling and rough-in for 4th bath. Close to shopping and restaurants in a quiet peaceful community. See it today!!
Location
State IL
County Mc Henry
Area Crystal Lake / Lakewood / Prairie Grove
Rooms
Basement Full
Interior
Interior Features Vaulted/Cathedral Ceilings, Hardwood Floors, First Floor Bedroom, First Floor Laundry, First Floor Full Bath, Laundry Hook-Up in Unit, Walk-In Closet(s), Ceilings - 9 Foot
Heating Natural Gas, Forced Air
Cooling Central Air
Equipment CO Detectors, Ceiling Fan(s), Sump Pump
Fireplace N
Appliance Range, Microwave, Dishwasher, Refrigerator, Washer, Dryer, Stainless Steel Appliance(s)
Laundry Gas Dryer Hookup, In Unit
Exterior
Exterior Feature Deck
Parking Features Attached
Garage Spaces 2.0
Amenities Available Golf Course
Roof Type Asphalt
Building
Lot Description Common Grounds, Cul-De-Sac, Golf Course Lot
Story 2
Sewer Public Sewer
Water Public
New Construction false
Schools
Elementary Schools West Elementary School
Middle Schools Richard F Bernotas Middle School
High Schools Crystal Lake Central High School
School District 47 , 47, 155
Others
HOA Fee Include Insurance,Exterior Maintenance,Lawn Care,Snow Removal
Ownership Fee Simple w/ HO Assn.
Special Listing Condition None
Pets Allowed Cats OK, Dogs OK, Number Limit
Read Less
Want to know what your home might be worth? Contact us for a FREE valuation!

Our team is ready to help you sell your home for the highest possible price ASAP

© 2024 Listings courtesy of MRED as distributed by MLS GRID. All Rights Reserved.
Bought with Joyce Suttner • Berkshire Hathaway HomeServices Chicago

GET MORE INFORMATION





