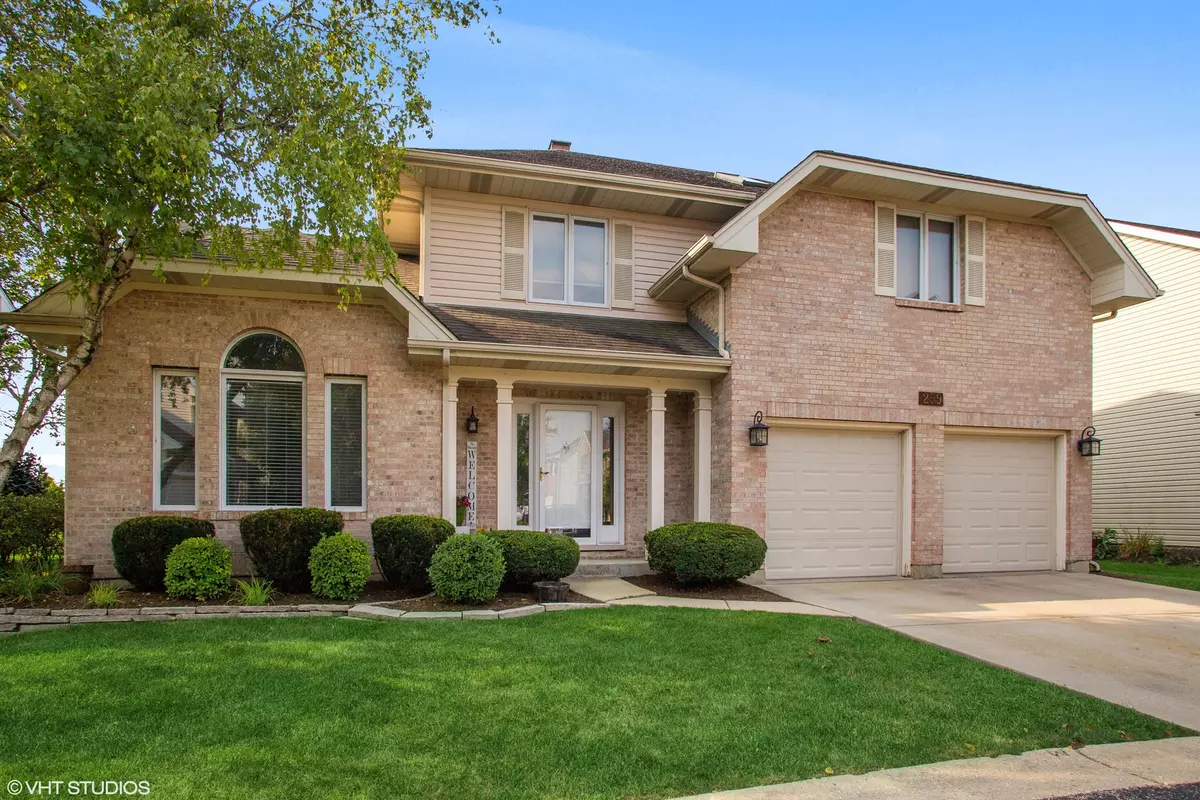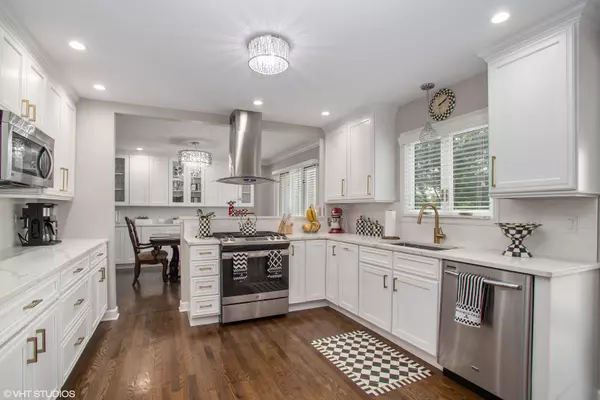$420,000
$429,900
2.3%For more information regarding the value of a property, please contact us for a free consultation.
259 WINDSOR DR Bartlett, IL 60103
3 Beds
2.5 Baths
2,300 SqFt
Key Details
Sold Price $420,000
Property Type Single Family Home
Sub Type Detached Single
Listing Status Sold
Purchase Type For Sale
Square Footage 2,300 sqft
Price per Sqft $182
Subdivision Brampton Place
MLS Listing ID 11233476
Sold Date 12/09/21
Bedrooms 3
Full Baths 2
Half Baths 1
HOA Fees $50/ann
Year Built 1989
Annual Tax Amount $8,363
Tax Year 2020
Lot Dimensions 66X100
Property Description
Stop and look no further!! This is the one! Enjoy life relaxing on the enormous deck with a hot tub overlooking the forest preserve - no neighbors behind! Private cul-de-sac! Vaulted ceilings! Updated Kitchen with 42"Cabinets, Quartz Counter tops, SS appliances. Open Floor plan from kitchen to Family room with fireplace. Plenty of cabinet space in kitchen and dining area. Built in buffet for hosting in front room. Master suite w/enormous walk-in closet with custom shelving and oversized bathroom! Hardwood on main living floor. Full Finished basement with exposed ceilings & tile flooring. Finish garage with epoxy flooring that can also be used for entertaining! Nothing to do but move in! Don't miss this opportunity!
Location
State IL
County Du Page
Area Bartlett
Rooms
Basement Full
Interior
Interior Features Vaulted/Cathedral Ceilings, Bar-Dry, Hardwood Floors
Heating Natural Gas, Forced Air
Cooling Central Air
Fireplaces Number 1
Equipment Water-Softener Owned, TV-Dish, Ceiling Fan(s), Sump Pump
Fireplace Y
Appliance Range, Microwave, Dishwasher, Refrigerator, Washer, Dryer, Disposal, Stainless Steel Appliance(s)
Exterior
Exterior Feature Deck
Parking Features Attached
Garage Spaces 2.0
Community Features Sidewalks, Street Lights, Street Paved
Building
Lot Description Cul-De-Sac
Sewer Public Sewer
Water Public
New Construction false
Schools
Elementary Schools Centennial School
Middle Schools East View Middle School
High Schools Bartlett High School
School District 46 , 46, 46
Others
HOA Fee Include None
Ownership Fee Simple
Special Listing Condition None
Read Less
Want to know what your home might be worth? Contact us for a FREE valuation!

Our team is ready to help you sell your home for the highest possible price ASAP

© 2024 Listings courtesy of MRED as distributed by MLS GRID. All Rights Reserved.
Bought with Richard Babb • Redfin Corporation

GET MORE INFORMATION





