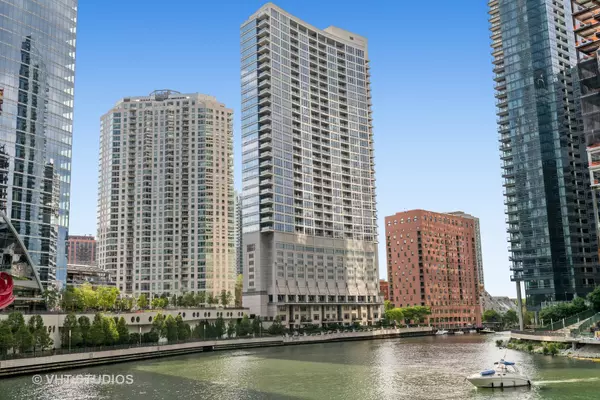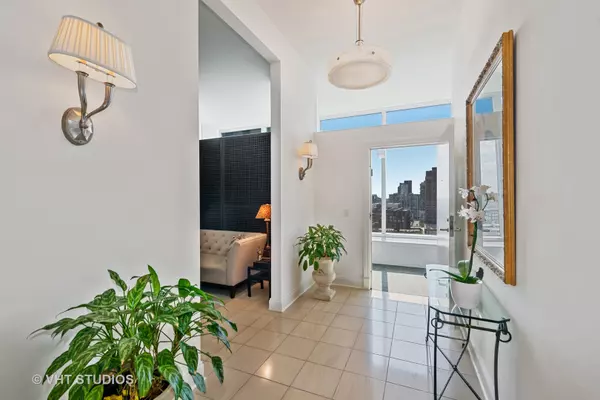$930,000
$949,000
2.0%For more information regarding the value of a property, please contact us for a free consultation.
333 N Canal ST #1504 Chicago, IL 60606
3 Beds
2.5 Baths
2,603 SqFt
Key Details
Sold Price $930,000
Property Type Condo
Sub Type Condo
Listing Status Sold
Purchase Type For Sale
Square Footage 2,603 sqft
Price per Sqft $357
Subdivision Residences At Riverbend
MLS Listing ID 11220563
Sold Date 12/10/21
Bedrooms 3
Full Baths 2
Half Baths 1
HOA Fees $1,892/mo
Rental Info Yes
Year Built 2002
Annual Tax Amount $16,233
Tax Year 2020
Lot Dimensions COMMON
Property Description
Luxury living at Riverbend - This elegant bright east facing home offers stunning river and skyline views from the floor to ceiling windows. Ideal floor plan for grand entertaining, the spacious and open 2,600 sf home offers three bedrooms, 2.1 baths and 2 garage spots. Exceptionally large primary suite with gorgeous river views, dream closet and spa bath. Large living room with fireplace, dining room that features custom built ins. exquisite kitchen with stainless appliances, stone counters, built in desk and walk-in pantry. The den/ office is just off the kitchen features custom built-in and an antique Burmese lattice screen with silk backing. Truly spectacular floor plan, gorgeous finishes, and endless storage. Riverbend is a full amenity building with a 24-hour door staff, on-site management, valet parking, onsite drop off for laundry, dry cleaning and shoe repair, a party room with a huge terrace, and a workout room complete with a sauna. 1 garage valet parking included in price, an additional spot is available for $30k. Ideal location for walking to theater district, restaurants, and the loop!
Location
State IL
County Cook
Area Chi - Near West Side
Rooms
Basement None
Interior
Interior Features Elevator, Hardwood Floors, Laundry Hook-Up in Unit, Storage, Built-in Features, Walk-In Closet(s)
Heating Natural Gas
Cooling Central Air
Fireplaces Number 1
Fireplaces Type Gas Log, Gas Starter
Fireplace Y
Appliance Double Oven, Range, Microwave, Dishwasher, Refrigerator, Freezer, Washer, Dryer, Disposal, Stainless Steel Appliance(s)
Laundry In Unit, Laundry Closet
Exterior
Exterior Feature Balcony
Parking Features Attached
Garage Spaces 2.0
Amenities Available Bike Room/Bike Trails, Door Person, Elevator(s), Exercise Room, Storage, On Site Manager/Engineer, Party Room, Sundeck, Indoor Pool, Receiving Room, Sauna, Service Elevator(s), Steam Room, Valet/Cleaner, Business Center, High Speed Conn., Patio, Water View
Building
Story 37
Sewer Public Sewer
Water Lake Michigan, Public
New Construction false
Schools
Elementary Schools Ogden Ave Elementary School
Middle Schools Ogden Ave Elementary School
High Schools Wells Community Academy Senior H
School District 102 , 102, 299
Others
HOA Fee Include Heat,Water,Gas,Parking,Insurance,Doorman,TV/Cable,Exercise Facilities,Exterior Maintenance,Lawn Care,Scavenger,Snow Removal,Internet
Ownership Condo
Special Listing Condition None
Pets Allowed Cats OK, Dogs OK
Read Less
Want to know what your home might be worth? Contact us for a FREE valuation!

Our team is ready to help you sell your home for the highest possible price ASAP

© 2024 Listings courtesy of MRED as distributed by MLS GRID. All Rights Reserved.
Bought with Elias Masud • Compass

GET MORE INFORMATION





