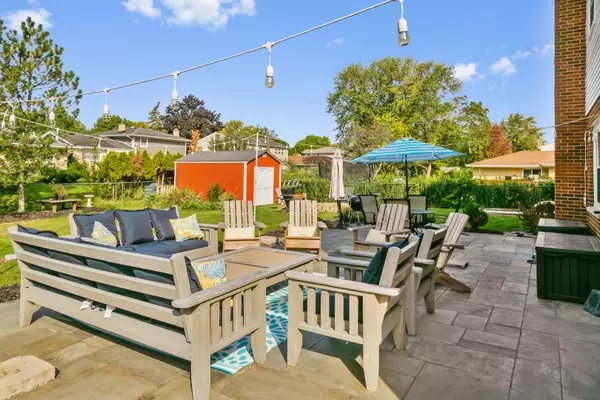$560,000
$579,900
3.4%For more information regarding the value of a property, please contact us for a free consultation.
2518 N Brighton PL Arlington Heights, IL 60004
4 Beds
2.5 Baths
2,610 SqFt
Key Details
Sold Price $560,000
Property Type Single Family Home
Sub Type Detached Single
Listing Status Sold
Purchase Type For Sale
Square Footage 2,610 sqft
Price per Sqft $214
Subdivision Ivy Hill
MLS Listing ID 11231849
Sold Date 12/13/21
Style Colonial
Bedrooms 4
Full Baths 2
Half Baths 1
Year Built 1970
Annual Tax Amount $10,502
Tax Year 2020
Lot Size 9,452 Sqft
Lot Dimensions 9443
Property Description
Beautiful Forever Home in the very desirable Ivy Hill subdivision. Rare colonial has 4 bedrooms & 2.1 bathrooms with upgrades galore & back yard oasis that must be seen! Inviting foyer with slate flooring running thru eat-in kitchen. Bright & open updated kitchen with stainless steel appliances & granite counters. Hardwood floors throughout the rest of the main floor including living room, family room, & formal dining room. Solid oak doors throughout. Master suite with hardwood flooring & HGTV-quality private bathroom. Additional upgrades include crown molding, wainscoting and more. Finished basement rec room with porcelain tile flooring. Main floor laundry room. All bathrooms have been updated with stainless steel sinks, granite counters & custom vanities. Your large fenced yard boasts the perfect party area with a 600 square foot Bluestone patio & fire pit & 12'x16' shed. 2-car attached garage. Driveway & garage floor both new in 2018. Walk to both Ivy Hill Elementary & Camelot pool. Seller is offering a $2,000 credit for upstairs carpet. Come visit your new home today! (more pictures coming soon)
Location
State IL
County Cook
Area Arlington Heights
Rooms
Basement Full
Interior
Interior Features Hardwood Floors, First Floor Laundry, Built-in Features, Granite Counters
Heating Natural Gas, Forced Air
Cooling Central Air
Fireplaces Number 1
Fireplaces Type Wood Burning
Equipment Ceiling Fan(s), Sump Pump
Fireplace Y
Appliance Range, Microwave, Dishwasher, Refrigerator, Washer, Dryer, Stainless Steel Appliance(s)
Laundry Gas Dryer Hookup, In Unit, Laundry Chute, Sink
Exterior
Exterior Feature Patio, Porch, Fire Pit
Parking Features Attached
Garage Spaces 2.0
Community Features Park, Pool, Curbs, Sidewalks, Street Lights, Street Paved
Roof Type Asphalt
Building
Sewer Public Sewer
Water Public
New Construction false
Schools
Elementary Schools Ivy Hill Elementary School
Middle Schools Thomas Middle School
High Schools Buffalo Grove High School
School District 25 , 25, 214
Others
HOA Fee Include None
Ownership Fee Simple
Special Listing Condition None
Read Less
Want to know what your home might be worth? Contact us for a FREE valuation!

Our team is ready to help you sell your home for the highest possible price ASAP

© 2024 Listings courtesy of MRED as distributed by MLS GRID. All Rights Reserved.
Bought with Ryan Gable • StartingPoint Realty, Inc.

GET MORE INFORMATION





