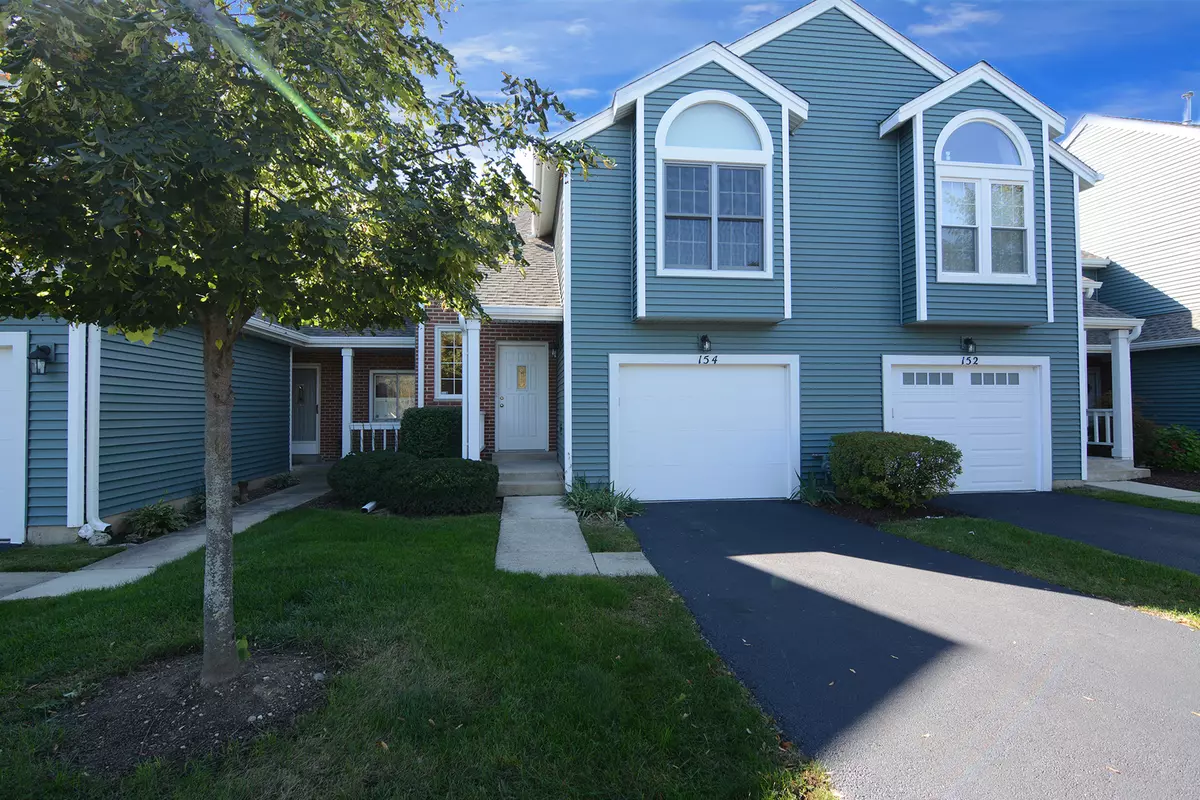$207,000
$224,900
8.0%For more information regarding the value of a property, please contact us for a free consultation.
154 E Epson CT Bloomingdale, IL 60108
2 Beds
1.5 Baths
1,280 SqFt
Key Details
Sold Price $207,000
Property Type Townhouse
Sub Type Townhouse-2 Story
Listing Status Sold
Purchase Type For Sale
Square Footage 1,280 sqft
Price per Sqft $161
Subdivision Springbrook Villas
MLS Listing ID 11251859
Sold Date 12/15/21
Bedrooms 2
Full Baths 1
Half Baths 1
HOA Fees $250/mo
Rental Info No
Year Built 1988
Annual Tax Amount $4,521
Tax Year 2020
Lot Dimensions 33X9X8X14X42X11X18
Property Description
Totally move in ready! Fresh paint, newer carpet and updated kitchen with granite counters. subway tile and stainless appliances. New sliding glass patio door 2021, off dining room leads to private patio. Dramatic vaulted living room with skylite and gas start fireplace. Spacious master bedroom with custom room darkening shade, huge walk in closet and shared full bath. Bedroom 2 offers great closet space and loft can easily be converted to 3rd bedroom or perfect for working from home. HUGE storage closet 5x4 off foyer, under stairs. HOA replaced siding and roofs 2020. Exceptional school district 13 and Lake Park High School. Walk to Caputo's, Portillo's, Subway and retail. Easy access to highways. Awesome location. Low HOA fee includes lawn care, snow removal, exterior maintenance and scavenger. All you need to do is unpack and enjoy!
Location
State IL
County Du Page
Area Bloomingdale
Rooms
Basement None
Interior
Interior Features Vaulted/Cathedral Ceilings, Skylight(s), First Floor Laundry, Laundry Hook-Up in Unit, Storage, Walk-In Closet(s)
Heating Natural Gas, Forced Air
Cooling Central Air
Fireplaces Number 1
Fireplaces Type Gas Starter
Equipment Security System, CO Detectors, Ceiling Fan(s)
Fireplace Y
Appliance Range, Dishwasher, Refrigerator, Washer, Dryer, Disposal, Stainless Steel Appliance(s), Gas Cooktop
Laundry In Unit
Exterior
Exterior Feature Patio, Storms/Screens
Parking Features Attached
Garage Spaces 1.0
Roof Type Asphalt
Building
Lot Description Landscaped
Story 2
Sewer Public Sewer
Water Lake Michigan
New Construction false
Schools
Elementary Schools Erickson Elementary School
Middle Schools Westfield Middle School
High Schools Lake Park High School
School District 13 , 13, 108
Others
HOA Fee Include Exterior Maintenance,Lawn Care,Snow Removal
Ownership Fee Simple w/ HO Assn.
Special Listing Condition Association Rental - Restrictions Apply
Pets Allowed Cats OK, Dogs OK
Read Less
Want to know what your home might be worth? Contact us for a FREE valuation!

Our team is ready to help you sell your home for the highest possible price ASAP

© 2024 Listings courtesy of MRED as distributed by MLS GRID. All Rights Reserved.
Bought with Zbigniew Pienkowski • Caret Realty Inc

GET MORE INFORMATION





