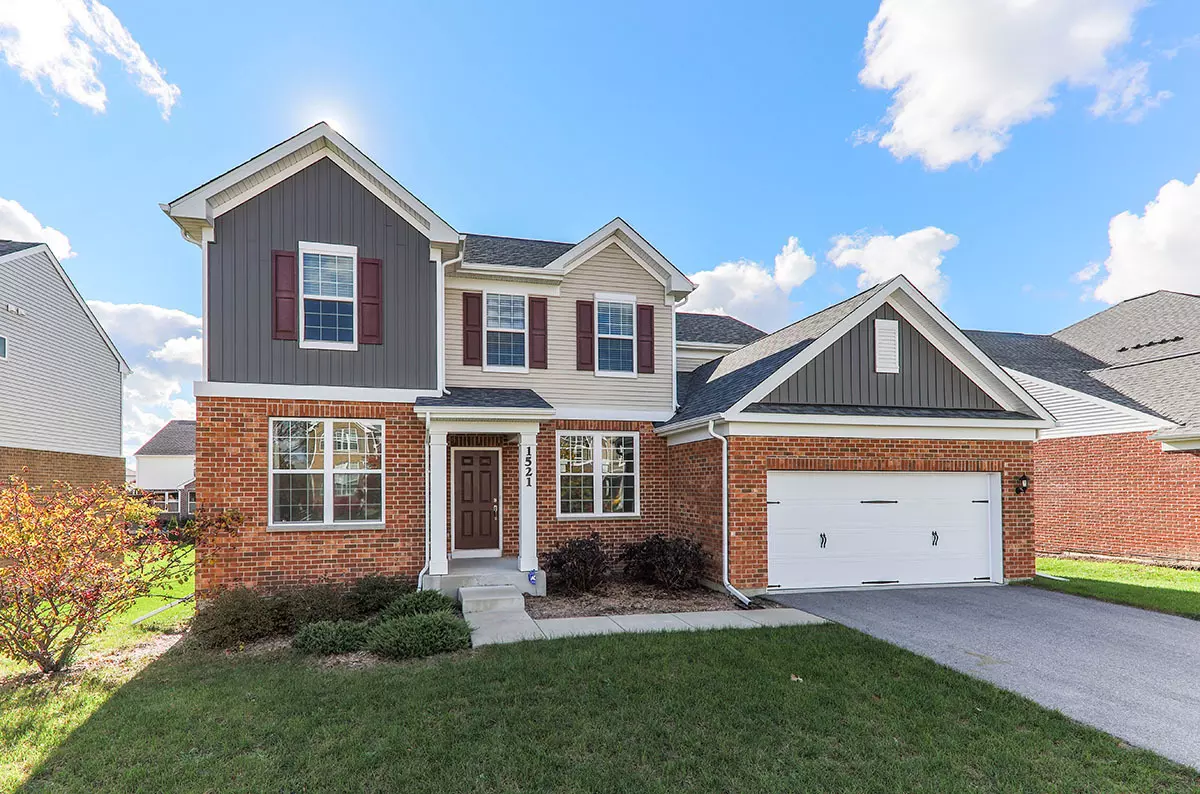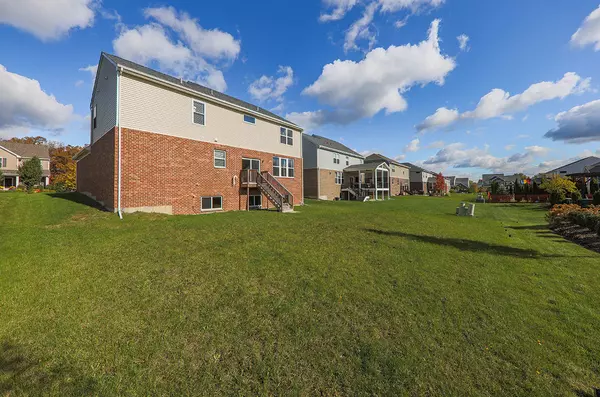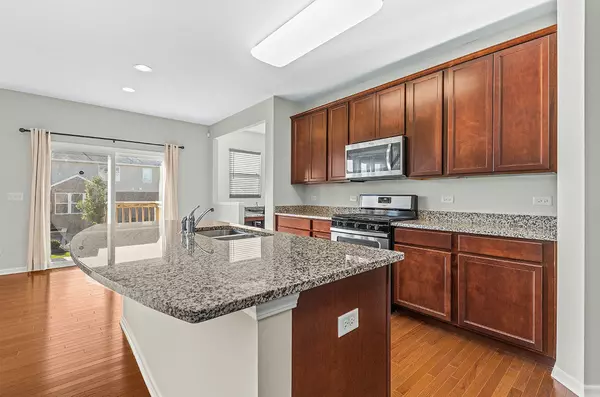$556,000
$549,999
1.1%For more information regarding the value of a property, please contact us for a free consultation.
1521 Balsam LN Woodridge, IL 60517
4 Beds
2.5 Baths
2,927 SqFt
Key Details
Sold Price $556,000
Property Type Single Family Home
Sub Type Detached Single
Listing Status Sold
Purchase Type For Sale
Square Footage 2,927 sqft
Price per Sqft $189
Subdivision Timbers Edge
MLS Listing ID 11128858
Sold Date 12/15/21
Style Farmhouse
Bedrooms 4
Full Baths 2
Half Baths 1
HOA Fees $33/ann
Year Built 2017
Annual Tax Amount $11,440
Tax Year 2020
Lot Size 8,280 Sqft
Lot Dimensions 120X69
Property Description
Its like a NEW ** Barely lived in by the Original Owners ** Lovely 2S with 3 Car Garage (Tandem) in the desirable Timbers Edge Subdivision ** Many updates include - Brand New Roof and Siding ** Brand New Carpet in 2 BRs, Loft and the stairs ** Most of the house freshly painted ** New Garage Door ** 4 New Windows ** Hardwood Floors on the First Floor ** First Floor Flex Room can be a Study or a Living Room** Gorgeous Kitchen w/ Granite Countertops, SS appliances. Pantry and a Bonus Room** 9 Ft Ceilings on the entire 1st Floor** 4 BRS plus a Beautiful LOFT on the 2nd Floor ** MBR suite with private bath w a Tub, shower and 2 Walk In Closets ** 3 Spare BRs have walk in Closets ** First Floor Laundry ** FULL Look out Basement w plenty of Natural Light ** Rough in for a Full Bath** Brick all around the 1st floor ** DG South HS dist ** Close to major highways and shopping***
Location
State IL
County Du Page
Area Woodridge
Rooms
Basement Full
Interior
Interior Features Hardwood Floors, First Floor Laundry, Walk-In Closet(s)
Heating Natural Gas, Forced Air
Cooling Central Air
Equipment TV-Cable, Sump Pump
Fireplace N
Appliance Range, Microwave, Dishwasher, Refrigerator, Washer, Dryer, Disposal, Stainless Steel Appliance(s)
Laundry Gas Dryer Hookup, In Unit
Exterior
Parking Features Attached
Garage Spaces 3.0
Community Features Park, Curbs, Sidewalks, Street Lights, Street Paved
Roof Type Asphalt
Building
Lot Description Landscaped
Sewer Public Sewer
Water Lake Michigan
New Construction false
Schools
Elementary Schools Elizabeth Ide Elementary School
Middle Schools Lakeview Junior High School
High Schools South High School
School District 66 , 66, 99
Others
HOA Fee Include Other
Ownership Fee Simple w/ HO Assn.
Special Listing Condition None
Read Less
Want to know what your home might be worth? Contact us for a FREE valuation!

Our team is ready to help you sell your home for the highest possible price ASAP

© 2024 Listings courtesy of MRED as distributed by MLS GRID. All Rights Reserved.
Bought with Robert Bakas • Keller Williams Premiere Properties

GET MORE INFORMATION





