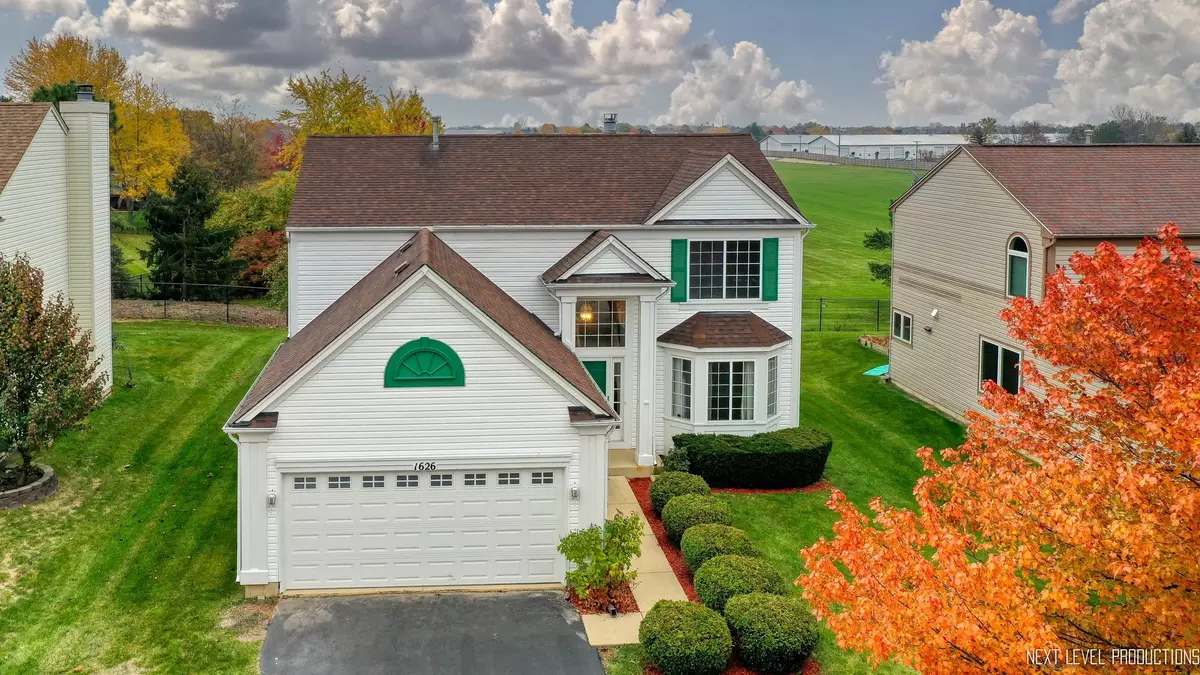$431,500
$425,000
1.5%For more information regarding the value of a property, please contact us for a free consultation.
1626 Charlotte CIR Naperville, IL 60564
4 Beds
3.5 Baths
2,042 SqFt
Key Details
Sold Price $431,500
Property Type Single Family Home
Sub Type Detached Single
Listing Status Sold
Purchase Type For Sale
Square Footage 2,042 sqft
Price per Sqft $211
Subdivision Eagle Pointe
MLS Listing ID 11216200
Sold Date 12/17/21
Bedrooms 4
Full Baths 3
Half Baths 1
Year Built 1995
Annual Tax Amount $10,047
Tax Year 2020
Lot Size 8,067 Sqft
Lot Dimensions 62X130X62X130
Property Description
Multiple offers received. Highest and best by 6pm on 11/14. Fantastic opportunity to be in popular Eagle Pointe on the best lot in the neighborhood. Home features 4 beds, 3.5 baths, 2042 SF above grade and another 1014 SF in the fully finished basement. Great curb appeal with front elevation with all white siding, hunter green shutters and professional landscaping. Open floor plan with two-story foyer, Brazilian cherry hardwood floors on the main level, all neutral paint (Oct 2021) and brand new carpet (Nov 2021). Updated kitchen (Nov 2021) with refreshed white cabinetry, new granite counters, brand new stove, vent hood and dishwasher. Luxurious master bedroom with updated master bathroom (Nov 2021) with new flooring, new vanity and granite counters. Spacious secondary bedrooms with large closet share a hall bath with refreshed cabinetry and granite counters. Fully finished basement with recreation room, office, wet bar, laundry room and full bathroom. Beautiful backyard with brick paver patio and large yard with delicious red gala apple tree, green apple tree and small Niagara grape vineyard. Relax on your private patio with beautiful views of the park and open field. Naperville Dist. 204 schools - White Eagle, Still and Waubonsie Valley. See it today before it's gone! Quick closing possible. Be in a new home for the holidays!
Location
State IL
County Du Page
Area Naperville
Rooms
Basement Full
Interior
Interior Features Hardwood Floors, Walk-In Closet(s)
Heating Natural Gas
Cooling Central Air
Fireplaces Number 1
Fireplaces Type Gas Log
Equipment Humidifier, CO Detectors, Ceiling Fan(s), Sump Pump
Fireplace Y
Appliance Range, Microwave, Dishwasher, Refrigerator, Washer, Dryer, Stainless Steel Appliance(s), Range Hood
Laundry In Unit
Exterior
Exterior Feature Brick Paver Patio
Parking Features Attached
Garage Spaces 2.0
Community Features Curbs, Sidewalks, Street Lights
Roof Type Asphalt
Building
Lot Description Landscaped
Sewer Public Sewer
Water Public
New Construction false
Schools
Elementary Schools White Eagle Elementary School
Middle Schools Still Middle School
High Schools Waubonsie Valley High School
School District 204 , 204, 204
Others
HOA Fee Include None
Ownership Fee Simple
Special Listing Condition None
Read Less
Want to know what your home might be worth? Contact us for a FREE valuation!

Our team is ready to help you sell your home for the highest possible price ASAP

© 2024 Listings courtesy of MRED as distributed by MLS GRID. All Rights Reserved.
Bought with Rhonda Coughlan • Berkshire Hathaway HomeServices Starck Real Estate

GET MORE INFORMATION





